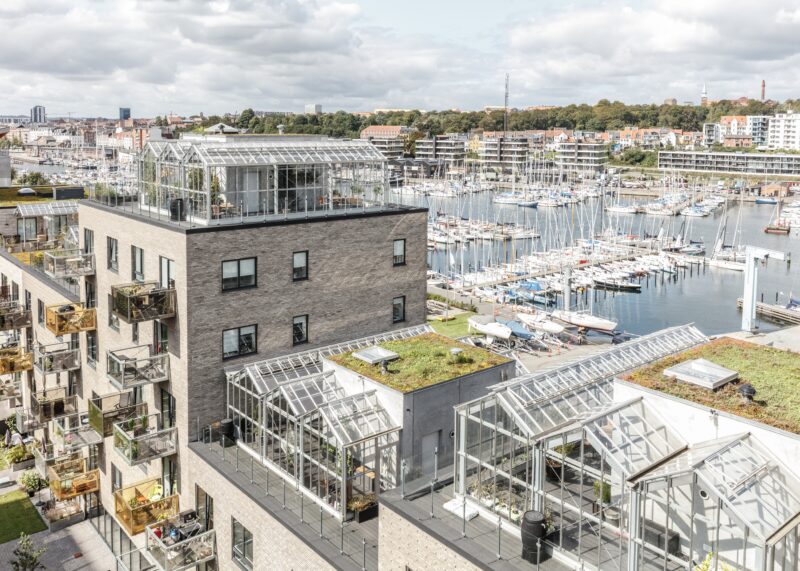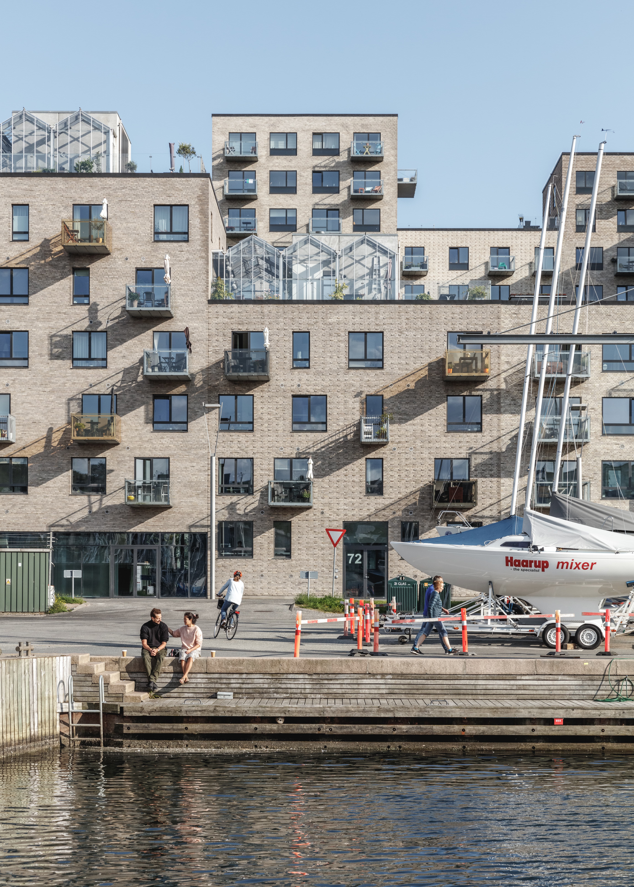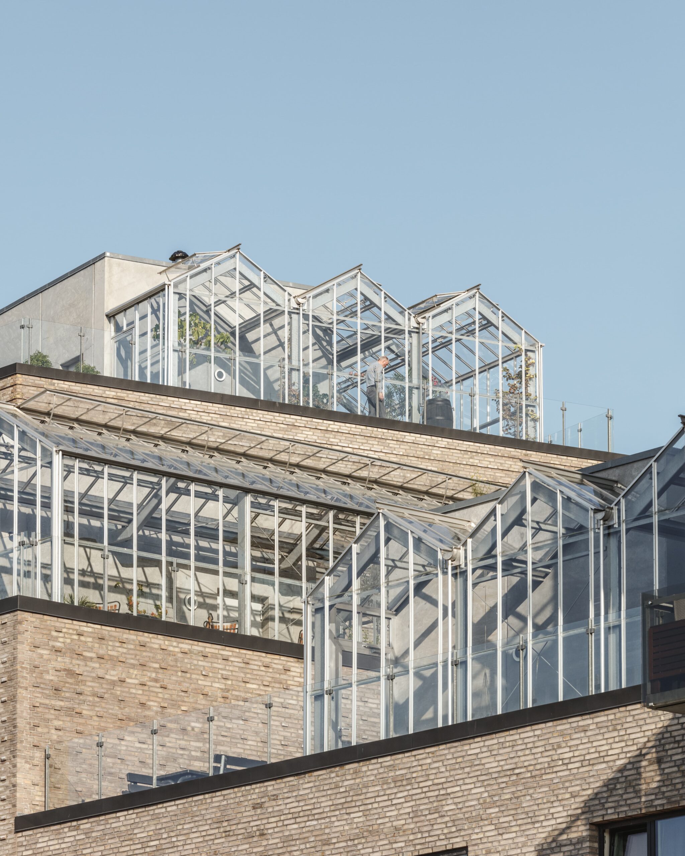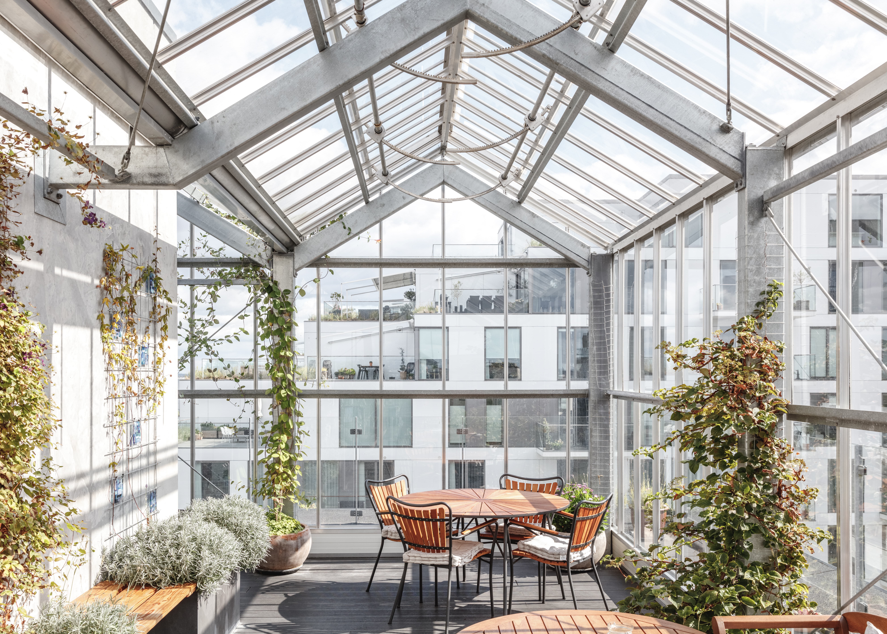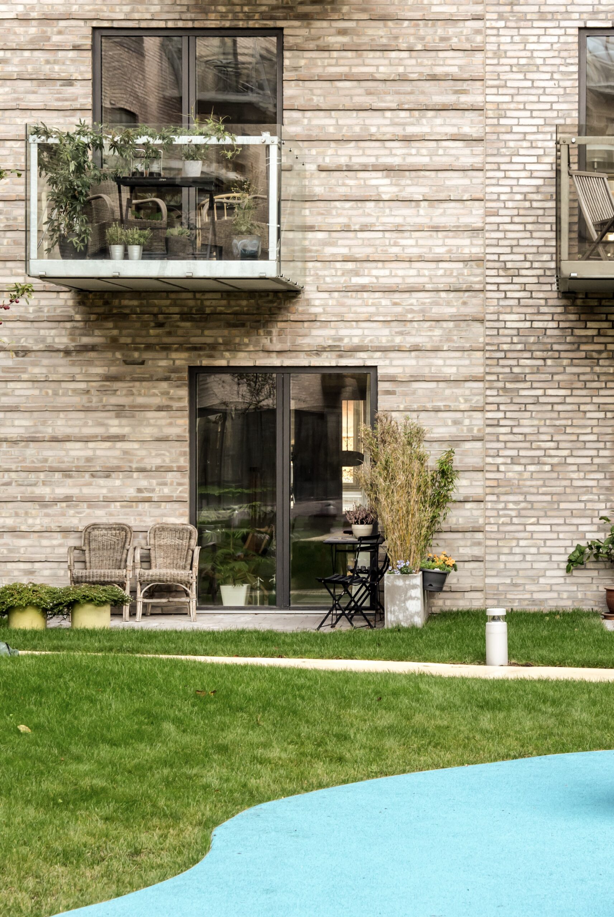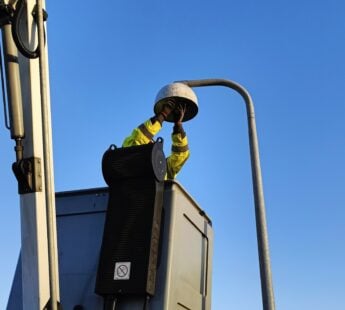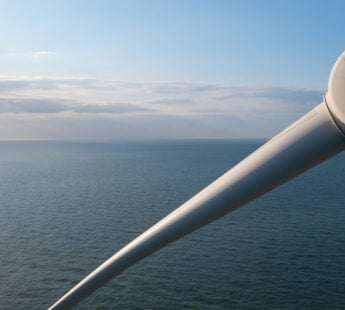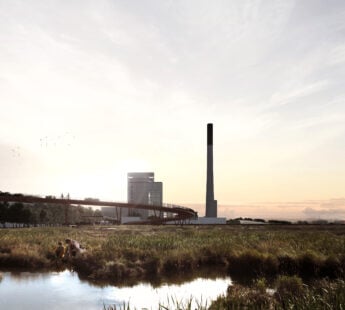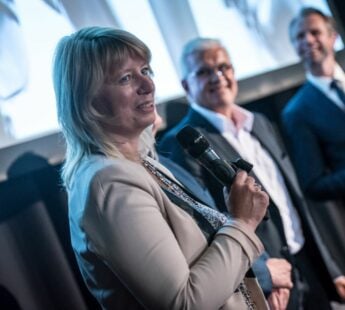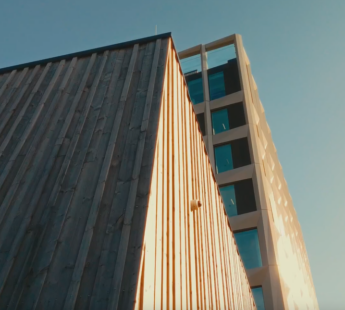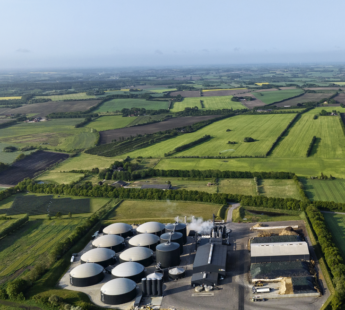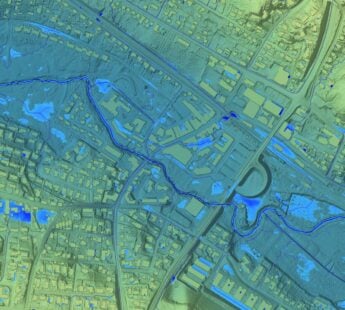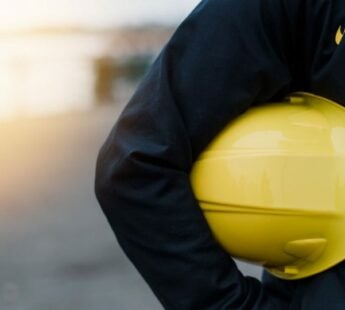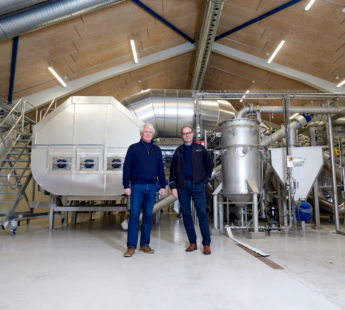Shared greenhouses on the roofs, large terraces overlooking Aarhus Bay and a protected green courtyard – the Harbour Houses break with both the massive scale of the harbour and the trend towards ‘iconic’ buildings in its surroundings. Clad in brick, the development is divided into smaller buildings, characterized by varying heights and subtle changes in façade expression, as well as different bonds and mortar patterns. The division of the building relates to the human scale and creates a sense of belonging for the individual. The sunny roof surfaces are arranged with greenhouses, common areas and seating terraces with views of the city, the forest and the bay. The remaining roofs are green surfaces that collect rainwater.
The Harbour Houses is a “zero energy” complex, which at the time of construction had the ambition to meet future energy requirements. Among the sustainable initiatives are thermal heating from 21 vertical and 150 m deep boreholes, hybrid panels combining solar panels and solar collectors, heat pumps and energy wells. Grey water is collected for recycling and accounts for almost 60% of the building’s water consumption. At the same time, the homes are built on a slim budget, which allows for low rents that help ensure a mixed group of residents to come together in one complex.

