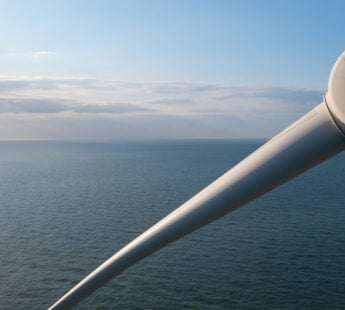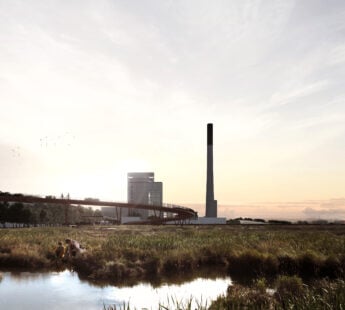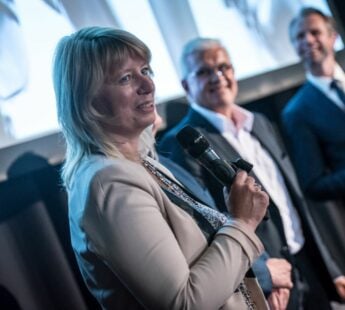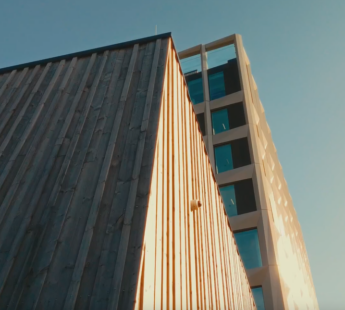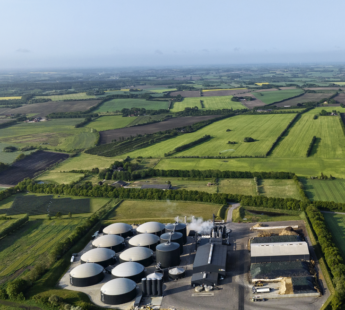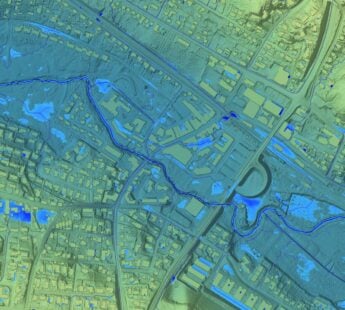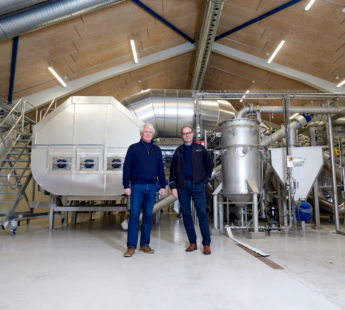Model Home 2020 is a part of the VELUX Group strategy to take an active part in developing sustainable buildings for the future. It is the VELUX vision of how future buildings can be both climate-neutral, comfortable and attractive places to live in through daylight and fresh air.
This approach is also consistent with VELUX support of the Active House concept - a vision of buildings that contribute to a healthy and comfortable life for their occupants without having a negative impact on the climate and environment. An active house is designed to work in harmony with nature, to use the energy of the sun and wind intelligently and to encourage a sustainable lifestyle.
The Austrian Sunlighthouse in Pressbaum west of Vienna is the third Model Home 2020 experiment.
For more information about the SunlightHouse, click here.
Optimal indoor climate
The Sunlighthouse provides a daylight factor that is four times higher than the norm. The windows provide wonderful views, bring a high proportion of daylight into the home and maximise passive solar energy gains. The house is supplied with fresh air throughout the year: in colder periods, the ventilation with heat recovery guarantees a healthy indoor climate; in the spring, the house switches to automatic window ventilation.
Sensors on the outside walls and inside the building control the quality of air and can open or close the windows automatically. Residents can, of course, override the automatic controls and open the windows manually. External automated sun screening prevents overheating in summer. Highly compressed panels allow the timber structure to store excessive heat.
Excess energy produced
The minimal need for heating is met by a brine-water heat pump. Photovoltaic panels on the roof provide electricity. Heating domestic hot water is largely accomplished via thermal solar collectors. The result is that the Sunlighthouse produces more energy than it needs.
The house were designed by HEIN-TROY Architekten and implemented together with Danube University Krems and the Austrian Institute for Healthy and Ecological Building (IBO) as scientific partners. WindowMaster, VELFAC and Drexel & Weiss supplied products for the house.



