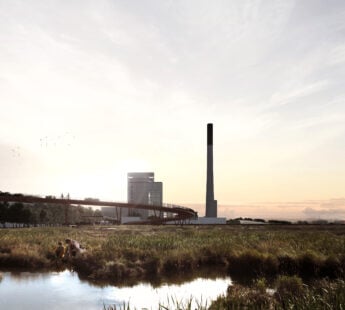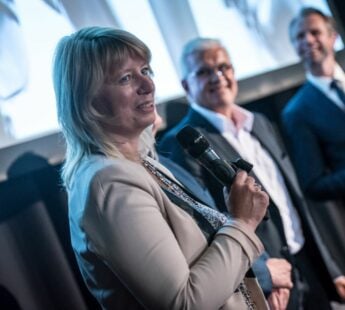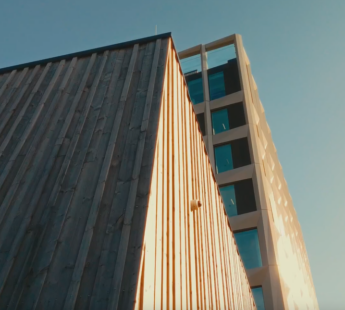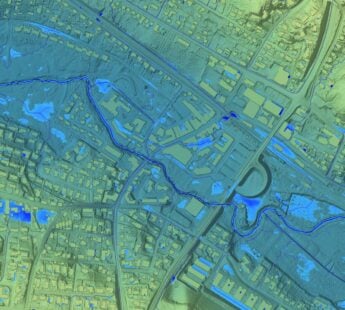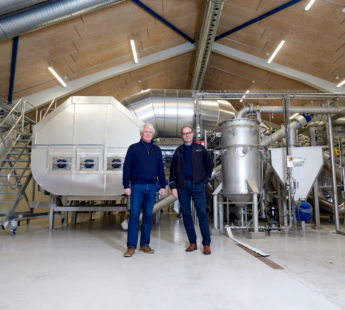Gottlieb Paludan Architects (GPA) has won the design competition to produce Europe’s longest Bus Rapid Transit system. The winning proposal is an overall concept for the entire ambitious public infrastructure project, Bussveien (The Bus Route), in and around Stavanger in Norway. Bussveien, which is slated for completion around 2021, will be about 50 kilometres in total and have nearly 90 stops.
The infrastructure project Bussveien will be performed in collaboration with Rogaland County Council and the Norwegian Public Roads Administration, Region West. It is a so-called Bus Rapid Transit (BRT) system, where trolleybuses run in a dedicated lane. The BRT system combines the high capacity and speed of the tram with the flexibility and lower capital expenditure of the bus.
GPA’s winning proposal Den Røde Tråden (The Red Thread) brings together stops, adjacent urban spaces and technical installations into one integrated design solution. Bussveien will be Europe’s longest BRT system with 50 kilometres of dedicated bus lane and it will have a massive impact on the travel patterns in the region.
GPA’s design concept is based on a few well-conceived ideas and clever detailing – discreet enough to fit in at many locations and sufficiently distinctive to be recognizable as parts of Bussveien. The modular geometry is also reflected in the furniture, surfaces, catenary masts, etc. and constitutes a visual reference topunctuality and precision.
The lengths of shelters and platforms may be adapted to the expected numbers of passengers to and from any given stops. In this way, local adaptations become part of the general image and variations are created within the framework of the overall design.




