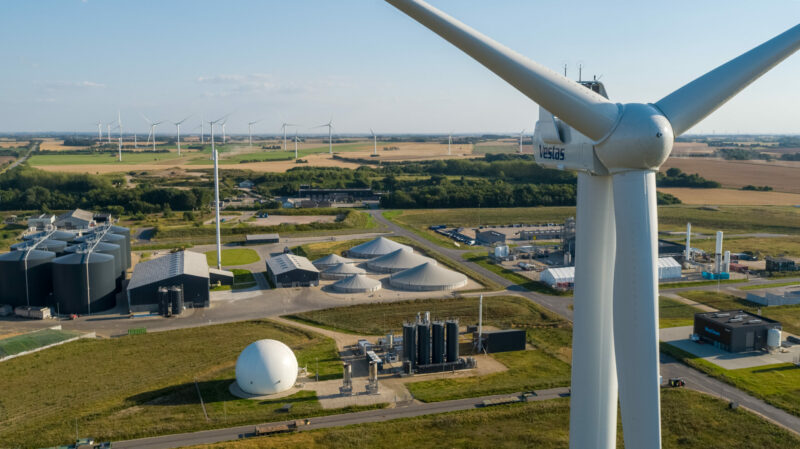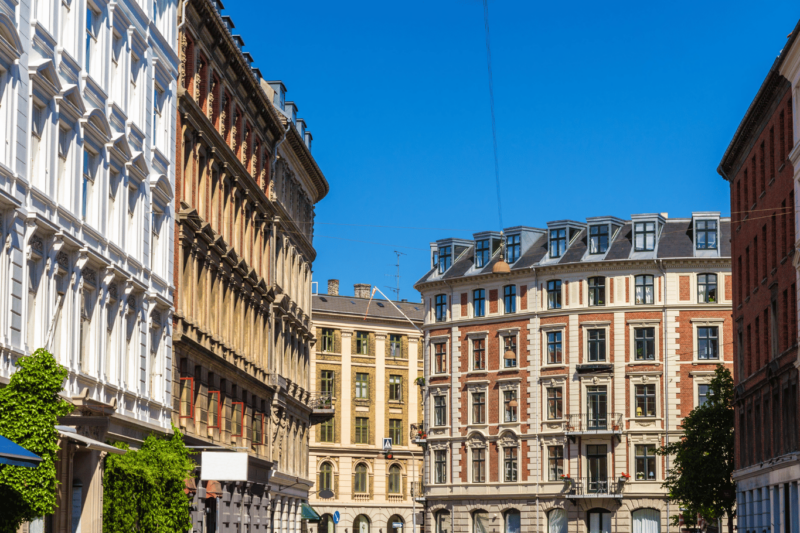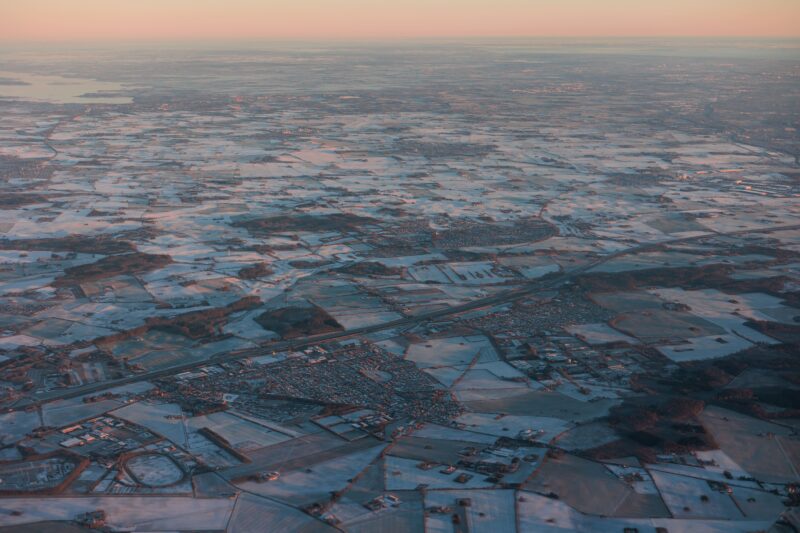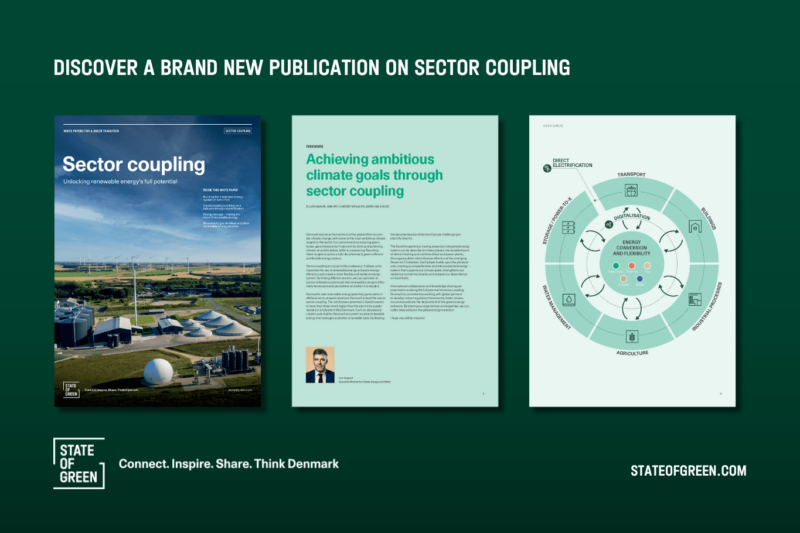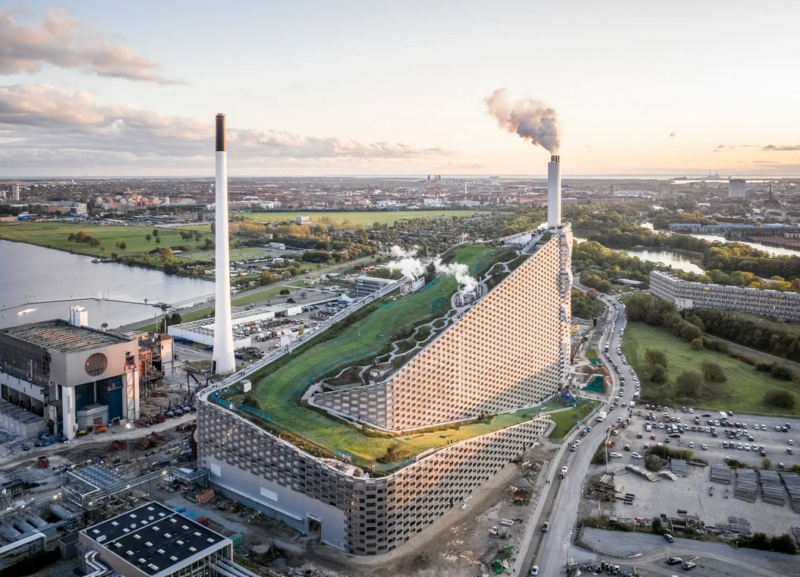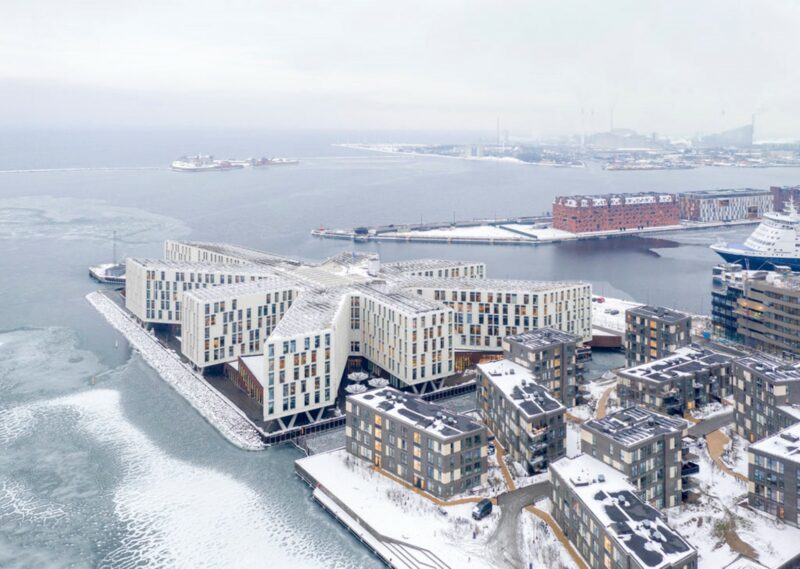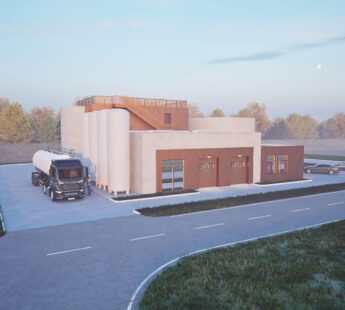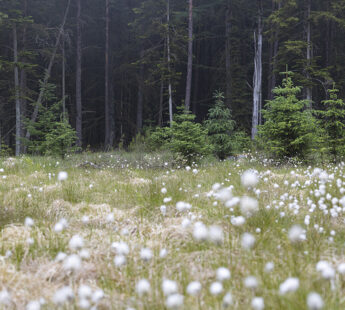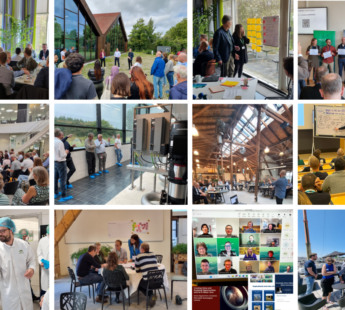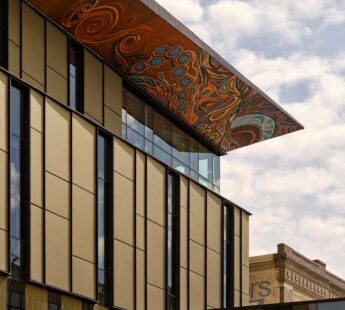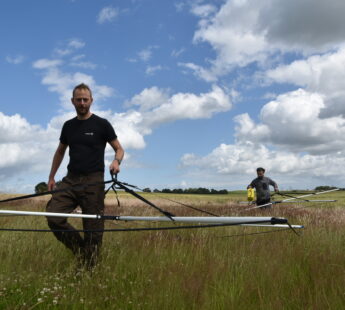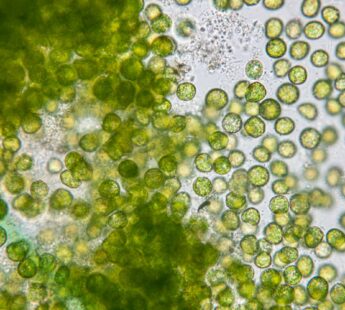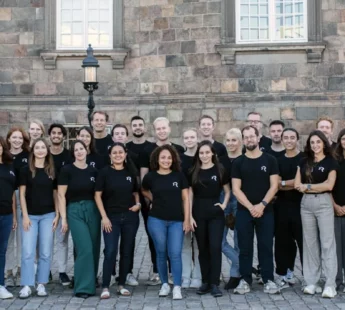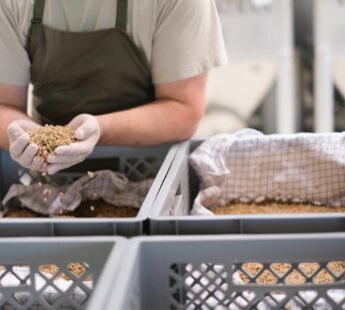News
Buildings
District energy
District heating
+6
10 Examples That Make a City More Liveable


1. (Urban Mobility) The City Bridge - Reconnecting the city
In Odense a new bridge has improved mobility for cyclists and train passengers; stitching together two separated urban areas, and creating two new squares as well as a new landmark for the city. The railway lines running through the city have long served as a barrier between the harbour and the city centre, so in 2015 a bridge was established over the track area. The bridge is a piece of very functional design, intended to simply extend Odense’s large network of cycle lanes, catering to cyclists’ demands. Thus the bridge was really designed as two bridges: A bicycle bridge, based on cyclists’ movements, gradients and curves - and a footbridge, optimised for pedestrians with wide stairs and direct access to station platforms. Above the tracks the two bridges come together as one, while they split in two at the abutments, providing the best possible ‘landing’ for the two types of users – creating a more connected and accessible city for the inhabitants. (Courtesy: Gottlieb Paludan Architects, NIRAS, ES Consult, Bartenbach Lichtlabor, Artist Anita Jørgensen)
2. (Urban Mobility) The new Nørreport Station - a busy urban plaza
By putting cyclists and pedestrians first, conditions for all 250,000 daily visitors to Denmark’s busiest transport hub have been improved dramatically. The transformation has turned the once crammed and untidy station area into an open, liveable and multi-functional urban plaza. The design is inspired by the studies of people-flows across the square and has resulted in an open, safe and legible urban space - without a traditional station building or main entrance. Instead, the new station area boasts a number of clearly designated station functions, evenly distributed across the square to serve peoples’ needs at the most convenient place and to create an inviting and coherent urban space. The new station buildings feature curved, glazed facades and green roofs with PV solar panels while the 2,100 bicycle parking spaces are set 40 cm below the surrounding paving. In this way, bikes are kept accessible and visible while ensuring unobstructed views across the square. (Courtesy: Gottlieb Paludan Architects, Cobe Architects, Sweco, Bartenbach Lichtlabor)
- Browse through +1,400 solutions from +600 Danish companies
3. (Urban Mobility) The Cycle Serpent – a creative cycling solution that benefits the city and the people
The “Cycle Serpent” in Copenhagen is a great example of a cost-efficient yet effective cycling solution in Copenhagen. The project had a cost of EUR 5 million and was partly financed by national funds and by the City of Copenhagen. The new bridge was inaugurated in 2014 and made up the final link between Vesterbro and Islands Brygge. Before it was built, cyclists had to stop and haul their bicycle down two sets of stairs in order to reach the little older (from 2006) bicycle and pedestrian bridge “Bryggebroen”. A 2014 count shows that there are more than 11,500 cycle journeys across the Cycle Serpent every day – 15% more than expected by the City of Copenhagen. The bridge makes up a missing link in the network of cycling routes in Copenhagen. Every cyclist saves 1 minute by not having to use the stairs, which amounts to almost EUR 2,000 a day – more than EUR 0.7 million a year in socio-economic benefits. That gives a payback time of 7 years and is thereby a great benefit to society. (Photo: City of Copenhagen. Architects: Dissing + Weitling architecture)
4. (Urban Mobility) Encouraging children to bike through effective campaigns
The annual All Children Cycle campaign has been assessed by COWI and The Danish Cyclists’ Federation using the socio-economic methodology and the unit costs developed for cycling projects. The campaign aims to make school children change their mode of transport to and from school from being driven by their parents to using their bike for a two week period. The campaign costs are very low and achieve very high impacts. The number of participants are approximately 136,000 children, where a substantial part of these are ‘new’ bike users. This leads to more than 600,000 additional bike kilometers and a reduction of 340,000 km in the parents’ car use. The main benefits of the campaign are that more children are physically active giving positive health effects and a reduction in car use. The socio-economic return is more than EUR 60,000 in net present value from an investment of EUR 330,000. This leads to a return on the campaign costs of 18%, which is more than twice the return on e.g. the fixed Fehmarnbelt tunnel return on investment. (Courtesy: COWI)
- Read more about: Urban Mobility
5. (Water) Boosting urban development with integrated wastewater strategies, Copenhagen, Denmark
In just a decade, Copenhagen Harbour has been transformed from an industrial port to a vibrant cultural and social centre of the city. People can now take a swim and enjoy water playgrounds right in the centre of the city. By modernising the sewage system and diverting local rainwater, the water quality improved so the City of Copenhagen was able to open a public harbour bath in 2002. Protection against wastewater discharges during excessive rain is solved by integrated wastewater strategies and innovative technology. An integrated bathing water forecast system measures sewage overflows and hydrodynamic and bacterial models simulate the water quality in the harbour. The system informs in real time if the water quality is in compliance with the EU bathing water directive. This real-time system is also applied for other beach areas in Denmark. (Courtesy: City of Copenhagen and DHI)
6. (Water) Separating rainwater from wastewater in existing living areas, Aarhus, Denmark
Sewer separation projects are often conducted by establishing separated piping systems for rainwater and wastewater, respectively. In the neighbourhood Risvangen in the city of Aarhus, however, no rainwater pipes are dug down. Instead, all rainwater is handled on the surface using various SUDS elements. The local citizens can either choose to handle rainwater on their own plots and in return receive a financial reimbursement of the connection costs, or to lead the water to a nearby public area via the surface, where the local water utility, Aarhus Vand, handles it. Getting the citizens on board the project was a difficult, yet crucial task. While some house owners embraced the new recreational solutions, the project was also met with some resistance from more sceptical citizens. The project team therefore had to be very thorough and convincing in their approach and extensive efforts were made to make sure the citizen involvement process was steered in the right direction. A combination of workshops, extensive FAQ’s and even individual advisory sessions on private plots were conducted to ensure a successful implementation. (Courtesy: Aarhus Vand and EnviDan)
- Read more about: Urban Water
7. (Climate Adaptation) Sports center uses climate adaption as stepping-stone for new recreational facilities, Gladsaxe, Copenhagen
Extreme rain events have caused flooding on several occasions in the Copenhagen suburb Gladsaxe. To prevent future flooding, a large climate adaptation project was recently finished at Gladsaxe Sports Center. The sports center is situated on top of a large regional water system. By diverting rainwater through a series of ponds and canals, more capacity was therefore created in the sewerage systems both locally and in the low-lying areas between Gladsaxe and the sea. By choosing surface solutions with dual purposes rather than traditional underground reservoirs, the project saved approx. EUR 4 million, proving it a very cost-efficient solution. Keeping the rainwater above surface also became a stepping stone for creating new recreational areas and playgrounds. Eight different holes were constructed to function as different recreational areas when they are not used for collecting rainwater. For sports enthusiasts, the park has been turned into a concrete corridor for skate boarders and a paddle tennis field. As the holes have a more informal setting, the park now has a much wider appeal for the overall local community who is invited in for anything from jogging or playing, to dog walking or taking a Sunday stroll. (Courtesy: Gladsaxe Municipality, Nordvand, Bisgaard Landscape, Grontmij, Ohlers Design, WATER PLUS, Realdania, The Danish Foundation for Culture and Sports Facilities and the Danish Nature Agency)
8. (Climate Adaptation) Engaging and mobilising the local community in creating a Climate City, Middelfart, Denmark
Covering an area of 450,000 m2, “The Climate City” project in Middelfart demonstrates how to integrate climate adaptation with urban development. Through a dialogue based co-creational process, the municipality and wastewater utility have worked closely together with landscape architects, engineers, local citizens and other stakeholders in developing the project. From the programming phase, through the architectural competition process and the subsequent project development and detailed project design, citizens have actively contributed with local knowledge, comments and ideas. The Climate City project, which focuses on climate adaptation through urban design of public areas, also functions as a driving force, which inspires local house owners to manage rainwater within their own gardens. Thus, The Climate City is to a great degree about mobilising the local citizens to become an integrated part of the project. The Climate City is a partnership project between Middelfart Municipality, Middelfart Wastewater Utility and the philanthropic organisation Realdania. (Courtesy of Middelfart Municipality, Middelfart Wastewater Utility, Realdania, Bascon, Orbicon, GHB Landscape Architects and ADEPT)
- Read more about: Climate Adaptation
9. (Intelligent Energy) Supermarket keeps neighbours warm with surplus heat
CO2 refrigeration system saves energy and leads surplus heat into the district heating network. The supermarket chain SuperBrugsen in Høruphav, Denmark, does not only supply fresh groceries to the local residents. It also supplies heat. The supermarket has been equipped with an innovative CO2 refrigeration system that keeps food fresh, provides the entire store with a constant source of heating and delivers energy savings. Additionally, all surplus heat is channeled into the district heating network for the benefit of residents living close by. This means that the supermarket already saves more than EUR 26,800 a year on gas and reduces CO2 emissions by 34% by utilising the surplus heat from the refrigeration system to heat tap water for cleaning. In principle, all supermarkets located near a district heating supplier can supply heat from the refrigeration system to residents nearby. The solution in Høruphav has been developed in cooperation with Kellmanns VVS & Blik, Vojens Køleteknik, Sønderborg District Heating, CLEAN, and Danfoss. The investment’s payback time is just 12 months. (Danfoss Cooling Segment).
- Read more about: Intelligent Energy
10. (Intelligent Energy): Smart Architectural Retrofitting saves up to 75% energy and increases attractivity in urban historical housing areas
Ryesgade 30 is a common Copenhagen 5-storey 32 apartment house from 1896, which was retrofitted and completed in 2013. The building was in both physically and technically unhealthy condition, and living conditions for inhabitants were poor. In order to change the living conditions of users, all year comfort levels, as well as reducing the overall energy consumption of the building, several advanced technical improvements have been integrated: Double frame low energy windows, high performance solar cell roof, compact high insulation materials for inner face of exterior walls and roof/basement, decentral low sound heat regain ventilation systems and Intelligent House Concept (IHC) to mention some of the most important. In order to make a successful retrofit, the combination and interplay of systems must be managed carefully. Therefore, shifting the focus from the individual component to the holistic interconnectivity between systems and people is crucial. Each individual component must be understood, implemented, used and evaluated as part of a bigger holistic whole. The real success of such projects depends on handling the interdisciplinary work between architects and engineers, but also the administrative, legal and financial aspects, as well as the collaboration with the actual users, suppliers, developers and contractors. Investing in the Ryesgade 30 retrofit project more than tripled the owners’ yearly property profit, and it was fully rented from the beginning. It won the Danish RENOVER award for the best retrofit in Denmark in the year 2013. (Krydsrum Architects/e+)
Download white paper: Urban Innovation for Liveable Cities
Download white paper: Smart Buildings
You should consider reading
Perspective
Sector coupling
+9
New white paper: Unlocking the potential of renewable energy through sector coupling
23 October 2024solutions
Combined heat and power production
+6
CopenHill: The story of the iconic waste-to-energy plant
20 November 2024solutions
Energy efficiency in buildings
+2
