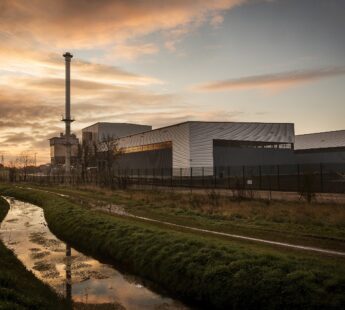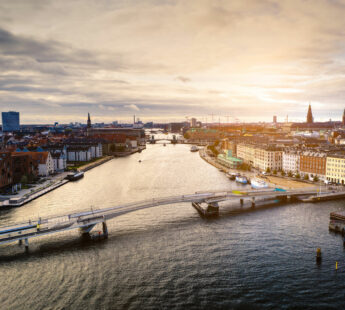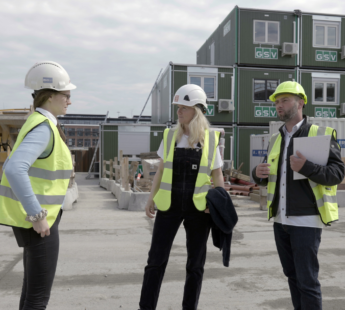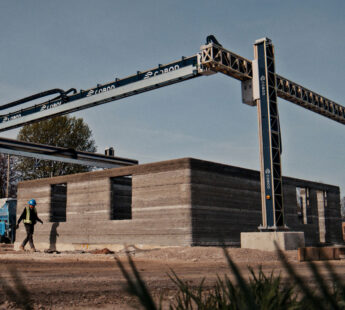The buildings of Utterslev School are spread out along a blue thread – the outdoor canal, which forms the rotational axis for the school. The fusion between school and leisure are leitmotifs for the school’s structure and design. The outdoor canal environment links Utterslev Square with Bispebjerg Cemetery. The canal and the space around it are multifunctional – there is a public footpath, a place of relaxation, a handson learning centre for science classes and a meeting place. The canal is also the axis of rotation for the school a mental breathing space to which all the buildings are connected. In this way, the school extends and supplements local area’s open spaces.
Including the environment in the project design
KHR arkitekter was one of the first studios to introduce sustainable architecture in Denmark. In Utterslev school the consideration for the environment started at the drawing board where the architects was asked to think the environment in to every step of the project design. Thereafter a status report was delivered to the client. The school itself is built with hybrid ventilation where pre heated fresh air comes into through ventilation ducts in the facade saving energy and giving a better climate indoors. The school is also designed to optimise the use of natural daylight thereby minimising the use of electrical light. On the roof the water is drained away. The pupils themselves also use the school as a laboratory to learn and practise their ideas about the environment.











