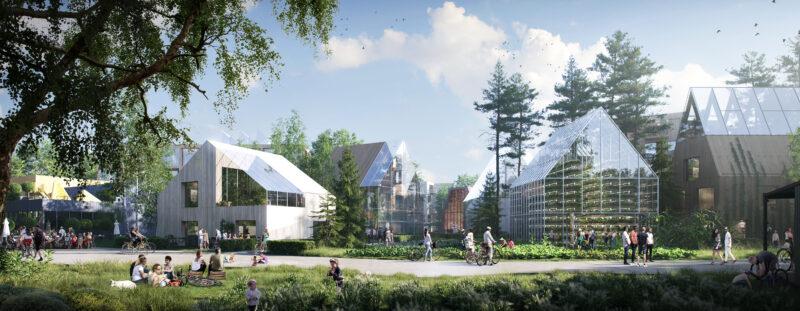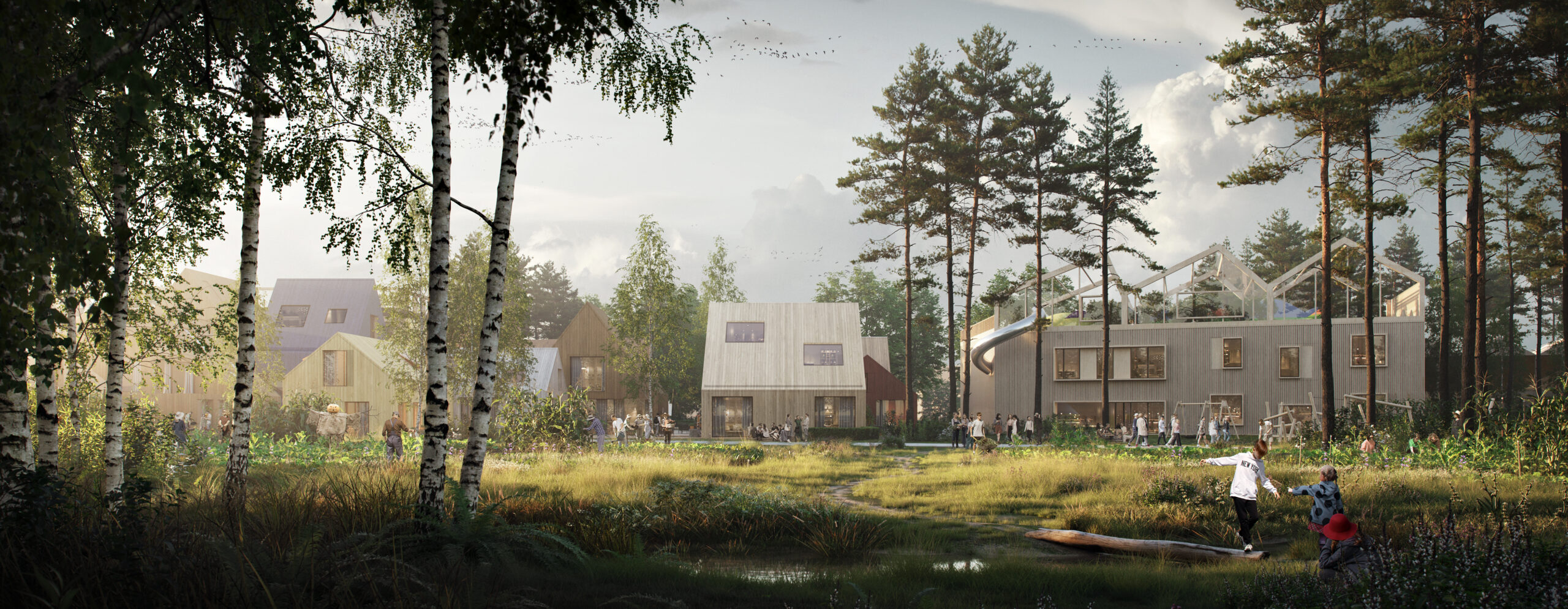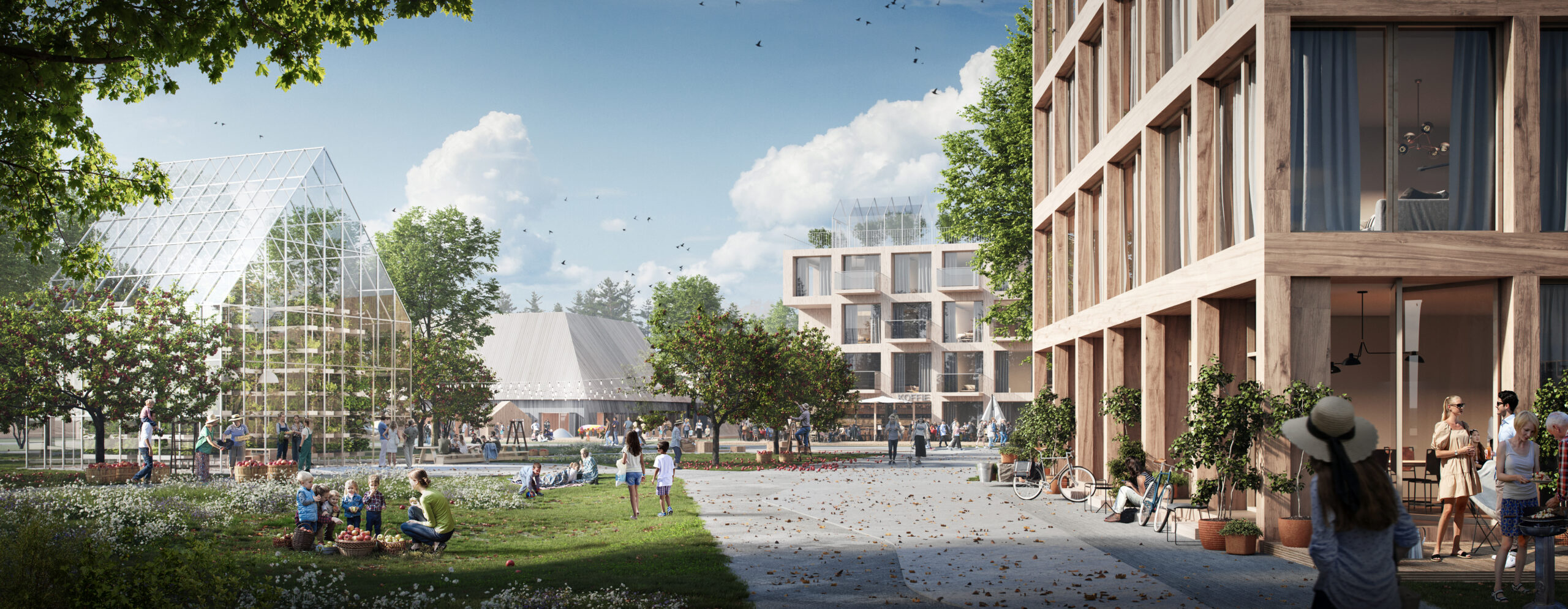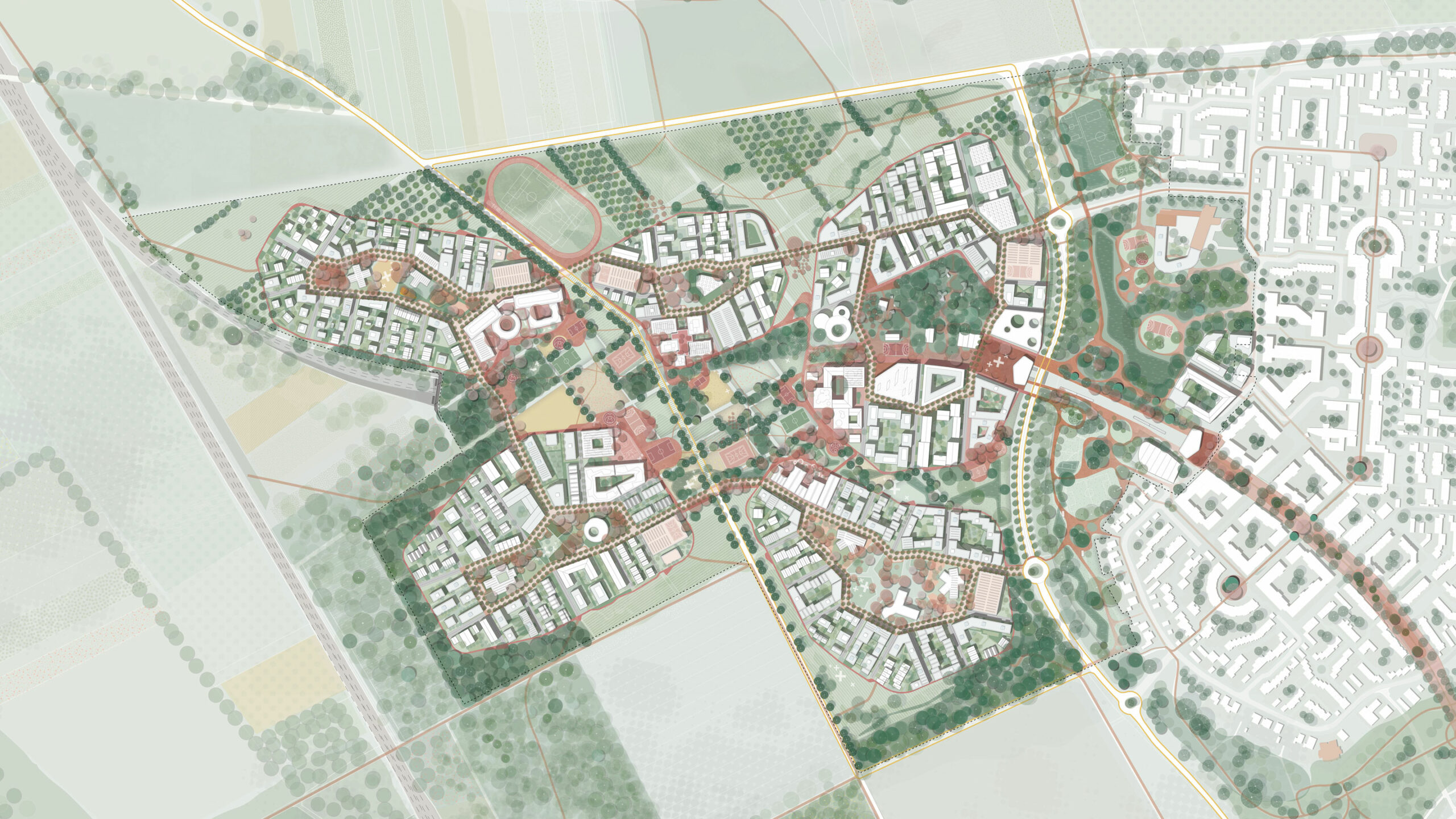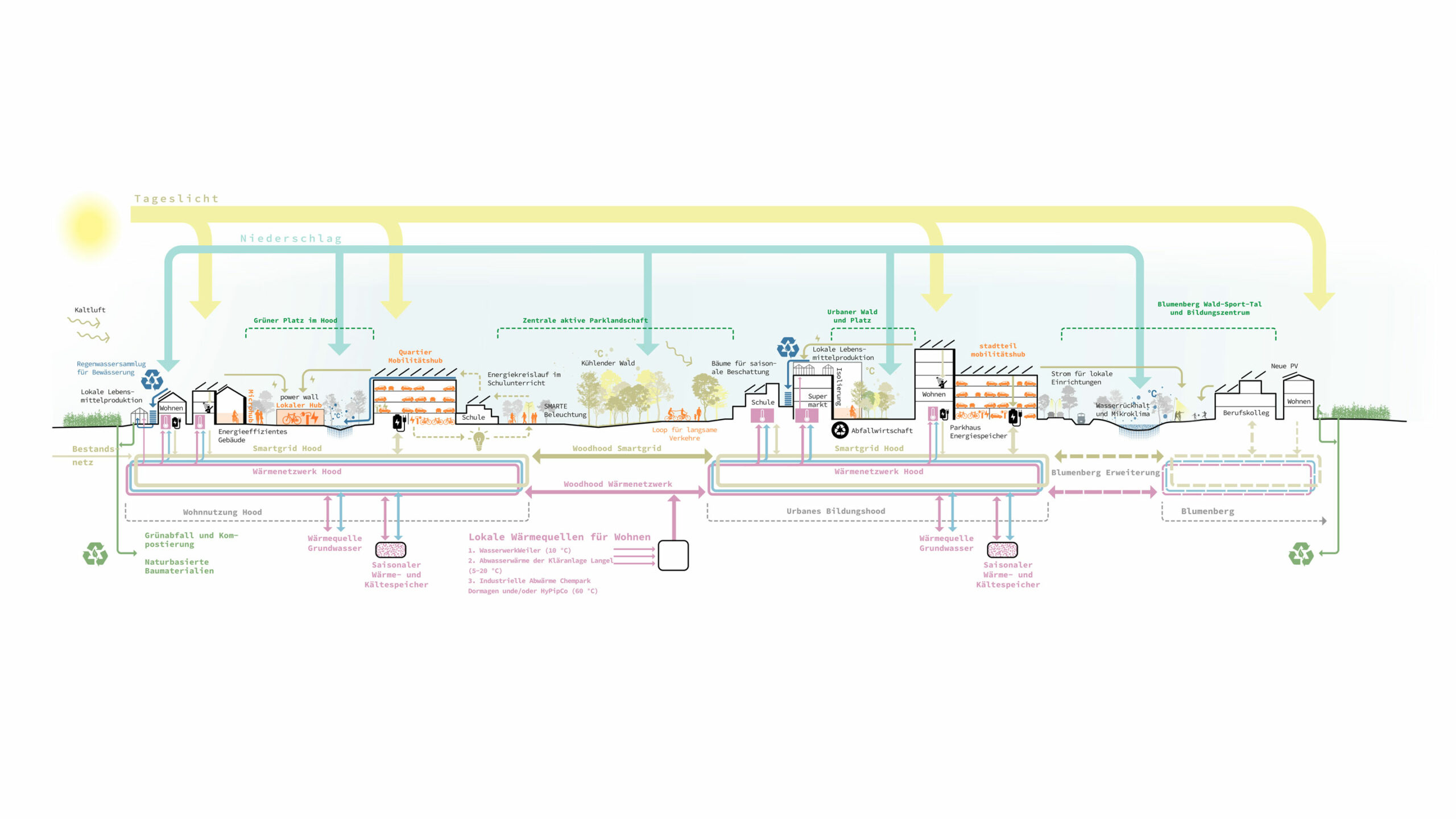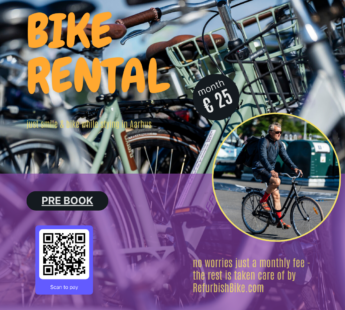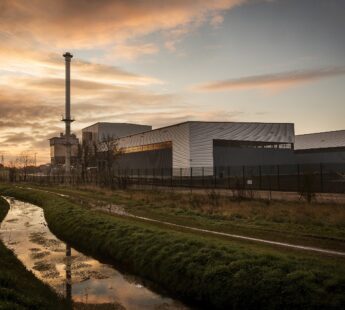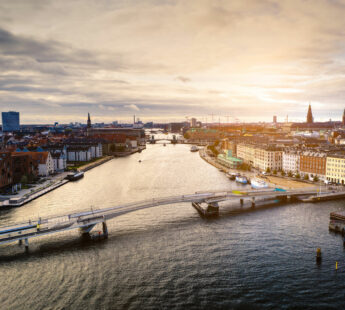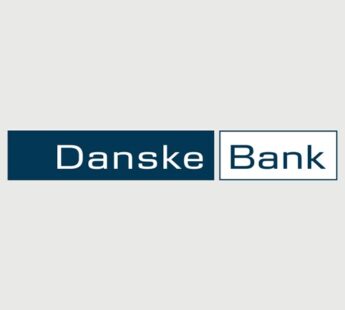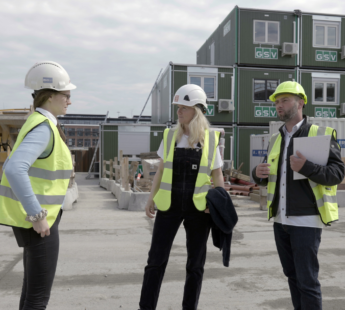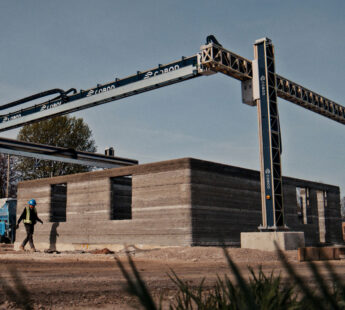WoodHood consists of 5 individual ‘hoods’ – each hood with its own character. The plan combines an urban structure with an almost village-like community that defines a new kind of city typology. A major focus is to encourage community, as well as collective and shared functions to minimize private space and enhance the quality of public spaces. The historic landscape structure of woods and fields is integrated into WoodHood making space for both active and recreational programs. At the same time, the open green spaces form a complex ecosystem that serves climate protection, water storage, microclimate and ecology.
The mobility network is based on a fine-grained network for bicycle and pedestrian traffic. Access for motorized individual traffic is allowed, but not encouraged. Material, water and energy cycles are closed locally where possible or linked with neighbouring facilities to create synergies with the region. The main focus is placed on minimizing demand through passive construction and energy-efficient technologies. The remaining energy demand is met by a modular, integrated system that combines PV generation and a cold local heating network, allowing a balance between heating, cooling and electricity demand depending on the function of the different hoods. An intelligent management system balances supply and demand using buffer and storage technologies and provides feedback to users on their energy consumption and how they can optimize their behaviour.
Woodhood focuses on smart energy and mobility solutions. Renewable energy generation is maximized by integrating PV panels on residential and large area roofs and mobility hubs. The installation of battery storage systems compensate for fluctuations. In addition to smart electricity, Woodhood also relies on a smart heating system. By building a cold local heating network that works with low temperatures per hood, the Efficiency is optimized and the integration of a (growing) number of renewable heat sources is made possible. A cold local heating network is particularly suitable for Woodhood, as there are different functions in the hoods (residential buildings, schools, supermarkets, etc.) that require both heating and cooling. The network allows energy to be balanced over time and exchanged between these functions. By combining different heat sources, the supply can be developed toward a circular economy. Since cold heat networks can be modular, new renewable heat sources can also be integrated as the network is gradually expanded.
In the Hoods’ local network, groundwater is used as a source from which heat or cold is pumped up while respecting the drinking water protection area. Another possibility is the use of agrothermal collectors, which extract heat from the ground at a depth of 1.5-2 m. The secondary neighbourhood network is fed by low-temperature heat sources in the vicinity of Woodhood and wastewater heat from the nearby sewage treatment plant. The low operating temperatures reduce the losses of the network, especially in the summer months when the heat demand is low. If required, higher temperature sources, such as industrial waste heat from Chempark Dormagen (60 °C, including waste heat from hydrogen production via the HyPipCo project), can also be integrated via the return lines of the Cologne district heating network.

