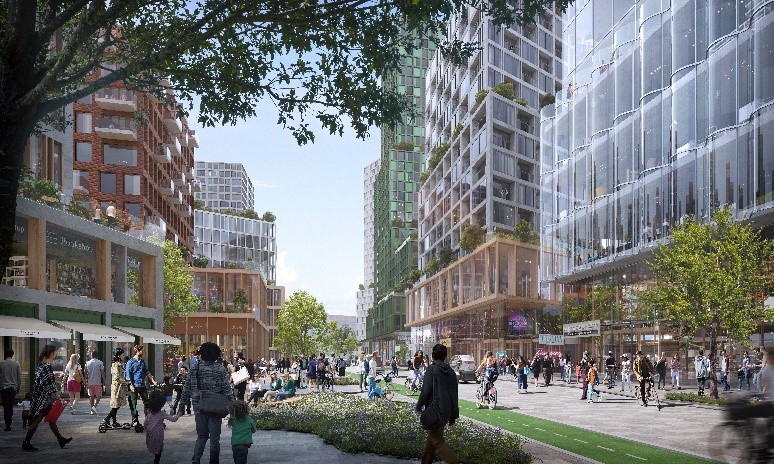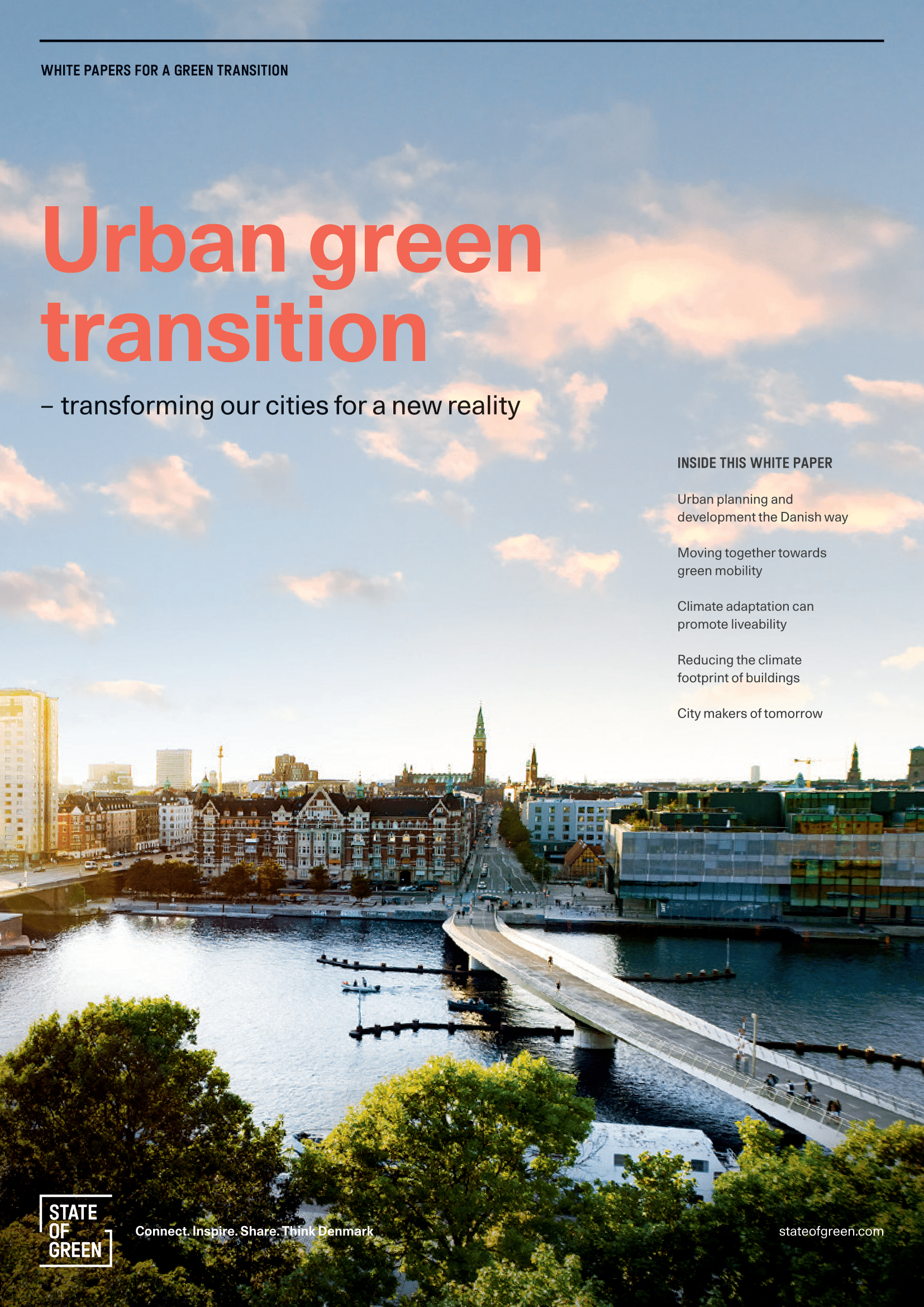Solution provider

Henning Larsen Architects is an international architecture company with strong Scandinavian roots.
Case
Urban planning and development
Biodiversity
Buildings
+6


Henning Larsen Architects is an international architecture company with strong Scandinavian roots.
Add the case to your visit request and let us know that you are interested in visiting Denmark
The development of the Downsview Framework Plan reimagines a former Toronto airport into a thriving new district, building on the rich legacy and natural features of the airfield site and its surroundings.
The plan turns an expansive, 520-acre airfield into a green-minded, human-scale, and people-first community. Championing a vision of ‘City Nature’, the challenge was to blend the built and natural world, balancing the site’s wild and poetic ravine setting with its tamed, functional former runway.
The area is designed to be resilient and high-density yet highly liveable, offering easy access to outdoor spaces in a comfortable microclimate. Neighbourhood identity and individual expression are especially celebrated together with biodiversity and offer the opportunity to create a community with a small carbon footprint that can be a beacon for future developments.
Three elements are central to this vision: the runway reimagined as a sequence of public spaces, a series of local and district parks, and a network of connective greenways. Inspired by the ‘15-Minute City’ concept, everything residents and workers need will be easily accessible with a short walk, roll, bike, or public transit ride.
Downsview is expected to be fully developed by 2051, with 50,000 units of housing for 80,000 residents, primarily in mid-rise structures (geared towards maintaining a comfortable sense of scale) that meet or exceed affordable housing requirements. And across the site, park space abounds – nearly 20% of the site will be dedicated to nature.

This case is a part of the white paper “Urban green transition”:
A 40-page showcase of why holistic and strategic city planning and development within mobility and infrastructure, climate adaptation, as well as environmentally conscious architecture and construction, must take centre stage in the transformed cities of tomorrow.
Explore the white paper