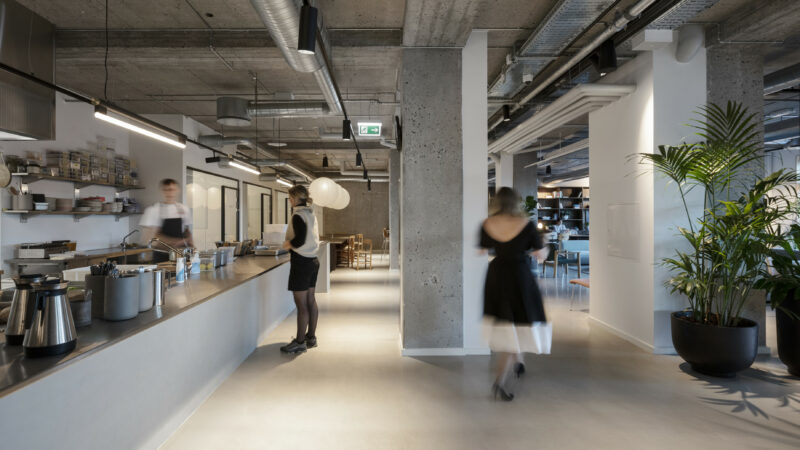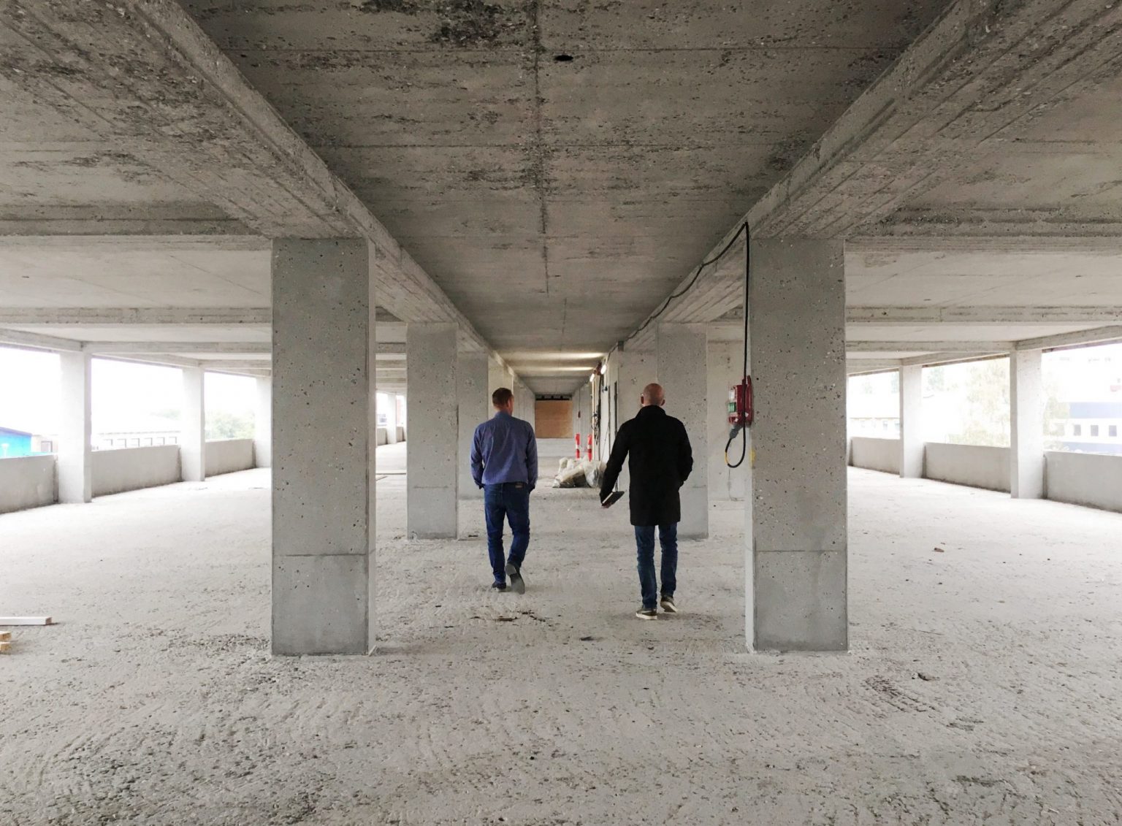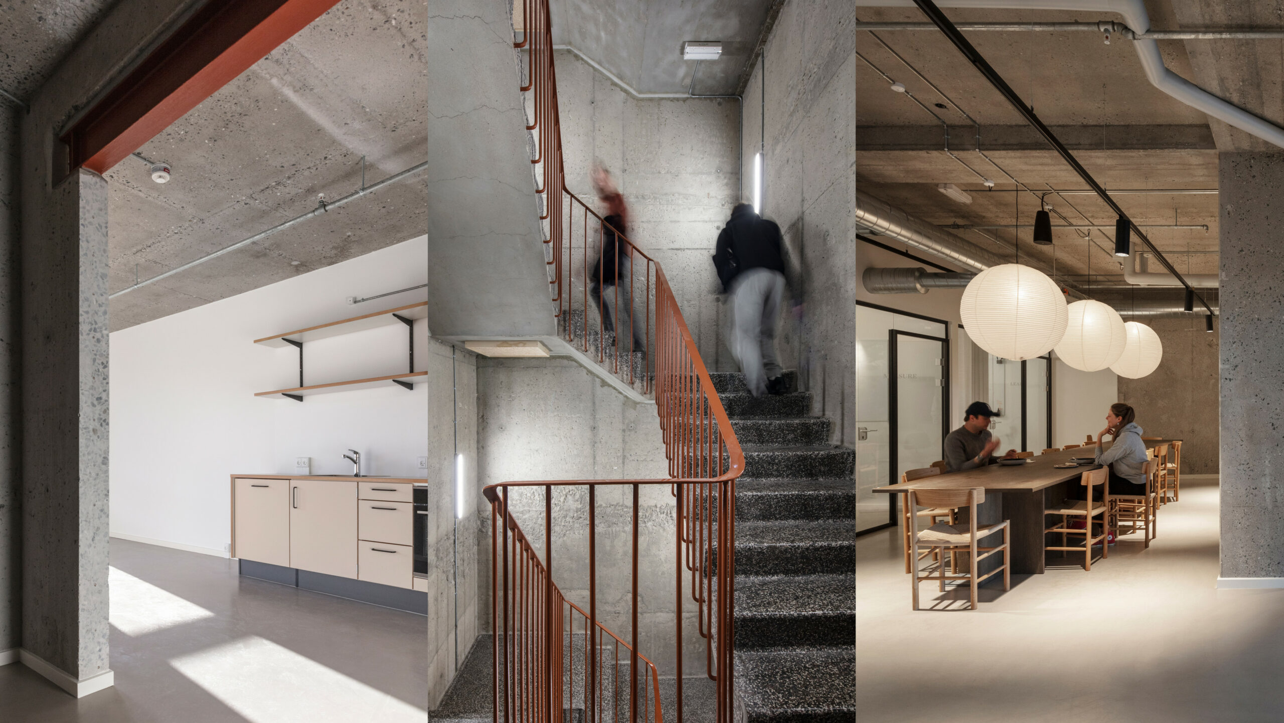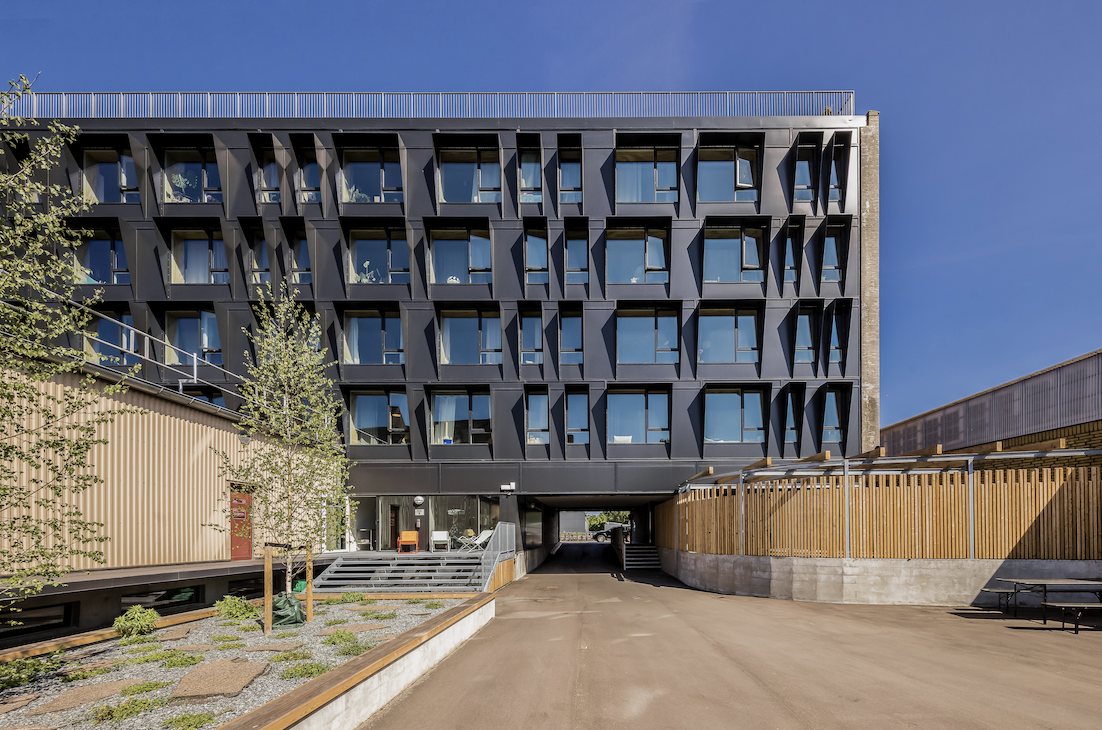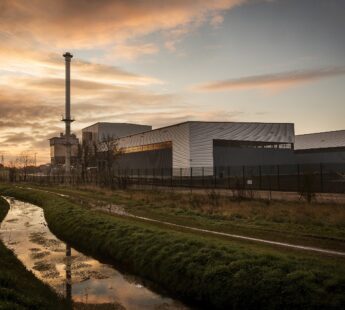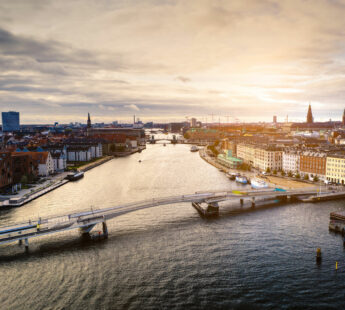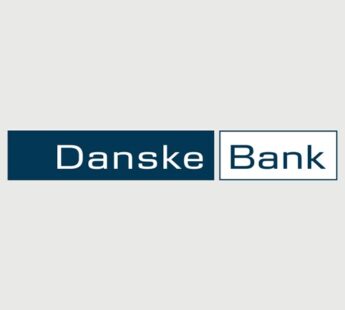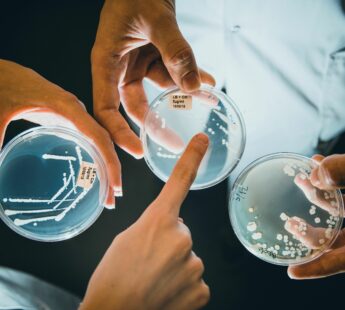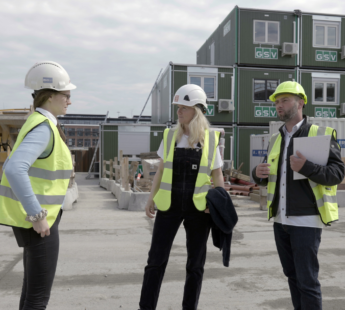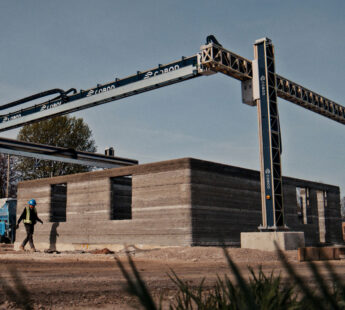A green transformation – an industrial atmosphere
The transformation of Siljangade recycles the existing raw house, which amounts to approx. 80% of the building’s CO2 footprint – An approach that leads to a large reduction in the constructions CO2 footprint. With the preservation of many existing concrete structures and surfaces reduces the project’s resource consumption and economy.
With the recycling of the raw house, emphasis has been placed on preserving the building’s raw atmosphere and creating a consistent experience across courtyards, common rooms and the individual studio, with a consistent use of concrete, raw materials and color schemes.
Adds new energy to the neighbourhood
The former book distribution center has been transformed under the vision of ”Synergy, Cooperation and Visibility” and helps to revitalize the former industrial area. Siljangade is an example of ”Urban Acupuncture” – The architecture adds new energy to the area and contributes to the positive development of the district. The building has been developed as a meeting place that supports new forms of collaboration, synergy and knowledge sharing. The shared ground floor with common functions creates physical surroundings for exchange of ideas and knowledge between the house’s users and residents. The open and accessible communal facilities increases exchange and interaction with the immediate surroundings and neighbors – thereby the building also contributes to the social life around Siljangade.
In 2022 the project won the WAN Awards in the Residential Category.

