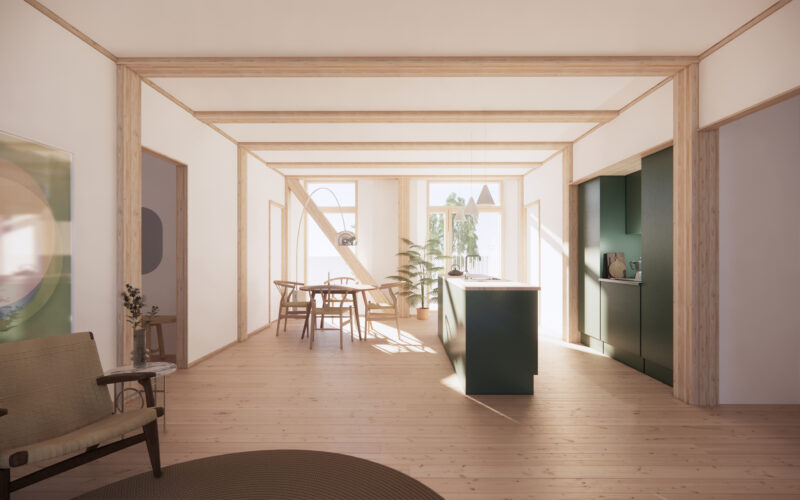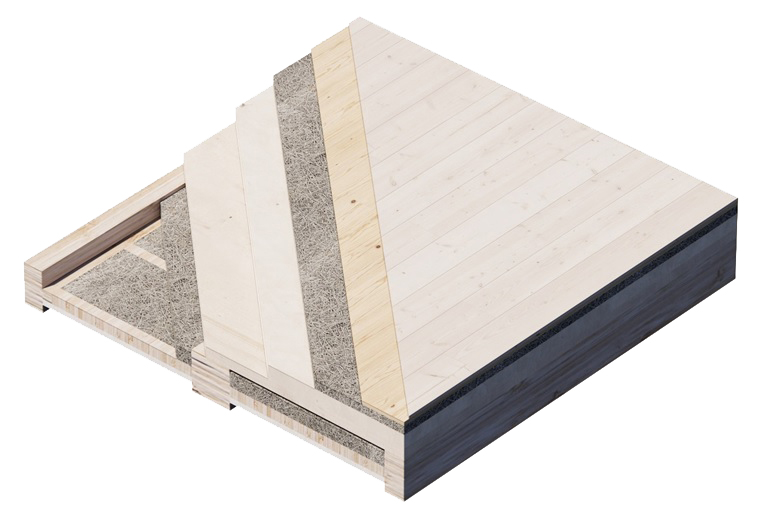Solution provider

JAJA is an award-winning Danish architecture and urban planning studio that works both practically and theoretically with projects that contribute to the creation of a better future.
Case
Buildings


JAJA is an award-winning Danish architecture and urban planning studio that works both practically and theoretically with projects that contribute to the creation of a better future.
Add the case to your visit request and let us know that you are interested in visiting Denmark
The overall goal of this demonstration project is to support the construction industry’s reduction of CO2 emissions. The multi-storey house will be made as a “mono-material house” with wood used in as many building parts as possible.
Located in Kanalbyen, Fredericia, the experimental wooden building will be built in 2023 along other Realdania By & Byg experimental houses to showcase new ways of making constructions more sustainable and efficient.
The project brings knowledge on how to build a multi-storey house in wood for residential purposes with as little CO2 footprint as possible. At the same time, the project shows how the CO2 footprint can be reduced by developing new solutions that optimize wood’s various properties.
Developed for the project, our ribbed deck with visible wooden beams and bio-based insulation passed an extensive fire test at The Danish Institute of Fire and Security Technology. It thus paves the way for using deck elements with partially visible wooden beams in combination with bio-based insulation in multi-storey house constructions.
The Mini CO2 multi-storey house in wood will be built in 2023.
Made in collaboration with ONV, MOE, and Bluhmer Lehmann Group
