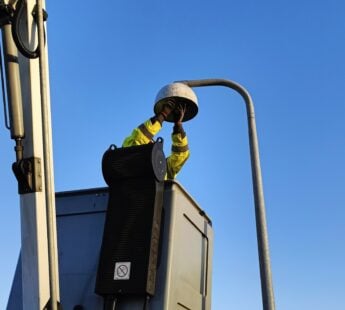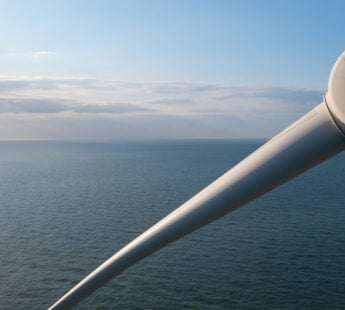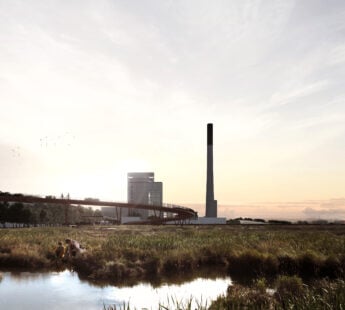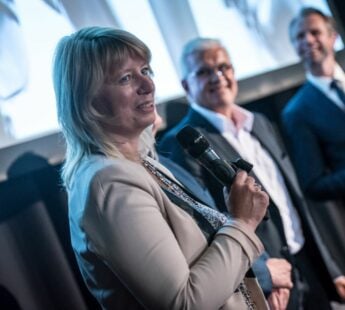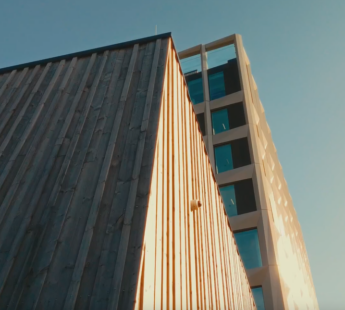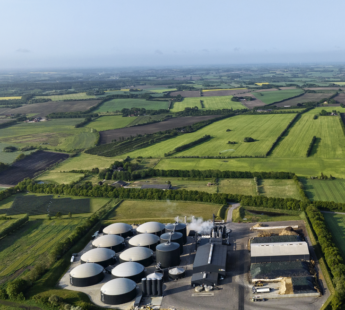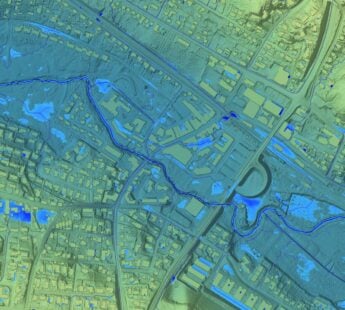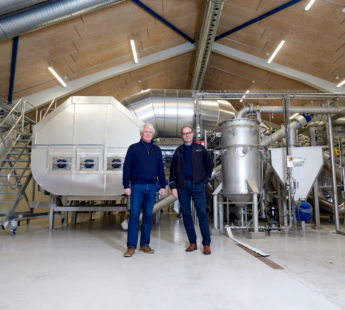The waters’ way is the peoples’ way
Kokkedal is a typical mono-functionally planned suburban area of the 1970’s. Kokkedal suffers from social division, insecurity, low investment and flooding. The winning project in the competition for the largest climate adaptation project in an urban context in Denmark proposes a new way for Kokkedal, entitled the Blue-Green Garden City. It is an ambitious and innovative proposal using the need for Landscape Based Stormwater Management (LSM) as a potential for urban redevelopment.
Rainwater will actively bring residents closer together and thereby create a more lively community, both in an urban context as well as in the river valley which sits at the heart of the community of Kokkedal. Water has, in the recent past, been a threatening flooding force, but in the future, water will be a positive connecting force.
The River Valley is the recipient of all surface water from the competition area. The river itself has already been planned with a double profile and a dike to avoid flooding. Care and maintenance will nurture the natural environment and increase biodiversity in the valley while pathways leading into the nature posing new forms of activities based on sports and water will help to make the River Valley socially stimulating and inclusive.
From a divided to a united Urban Center
The formerly segregated Urban Center of Kokkedal will be revitalized by upgrading and careful programming of the totality of public spaces. The three major public functions located here, the school, the shopping area and the sports and community hall, will be linked in a structure appealing to all forms of outdoor life comprised of three parts: the Urban Carpet, the Lawn, and the Island.
The urban carpet is a continuous paved area, subdivided in many zones relating to the surrounding functions, catering for different age and social groups. Rainwater is present everywhere in the form of small drainage canals and pools where children can experiment with the qualities of flowing water.
The Lawn is a green haven for sport and recreation with playing fields of many kinds and spaces for informal training along the new water route, such as parkour and crossfit activities.
The Island is an active undulating area surrounding the sports and community hall catering especially for youths with skating, biking and car maintenance facilities by recycling and using rainwater for washing cars. The Island will include the Tower of Water, a new landmark for climbing and rappelling as well as experiencing water; spraying, flowing and steaming.
Vitalisation and involvement in the Residential Suburbs
Renovation of extensive social housing and communal areas are in various stages of planning and will all be comprised in a comprehensive plan to treat and use all local rainwater. Water from roofs, parking lots and green areas is detained in the area to prevent flooding and directed to rainwater flower beds, streams and canals or used for the washing of clothes and cars. Local residents will be closely involved in the planning and future maintenance of both public areas and new private allotment gardens giving them a sense of ownership, and quality open spaces to experience water, nature and to relate to their neighbours.


