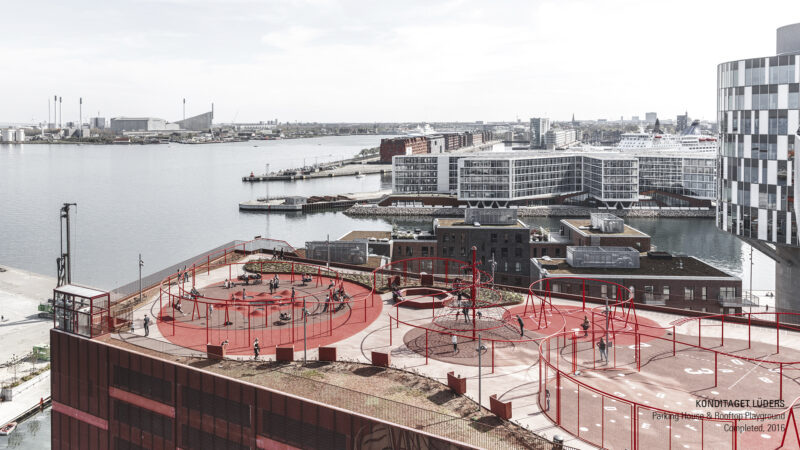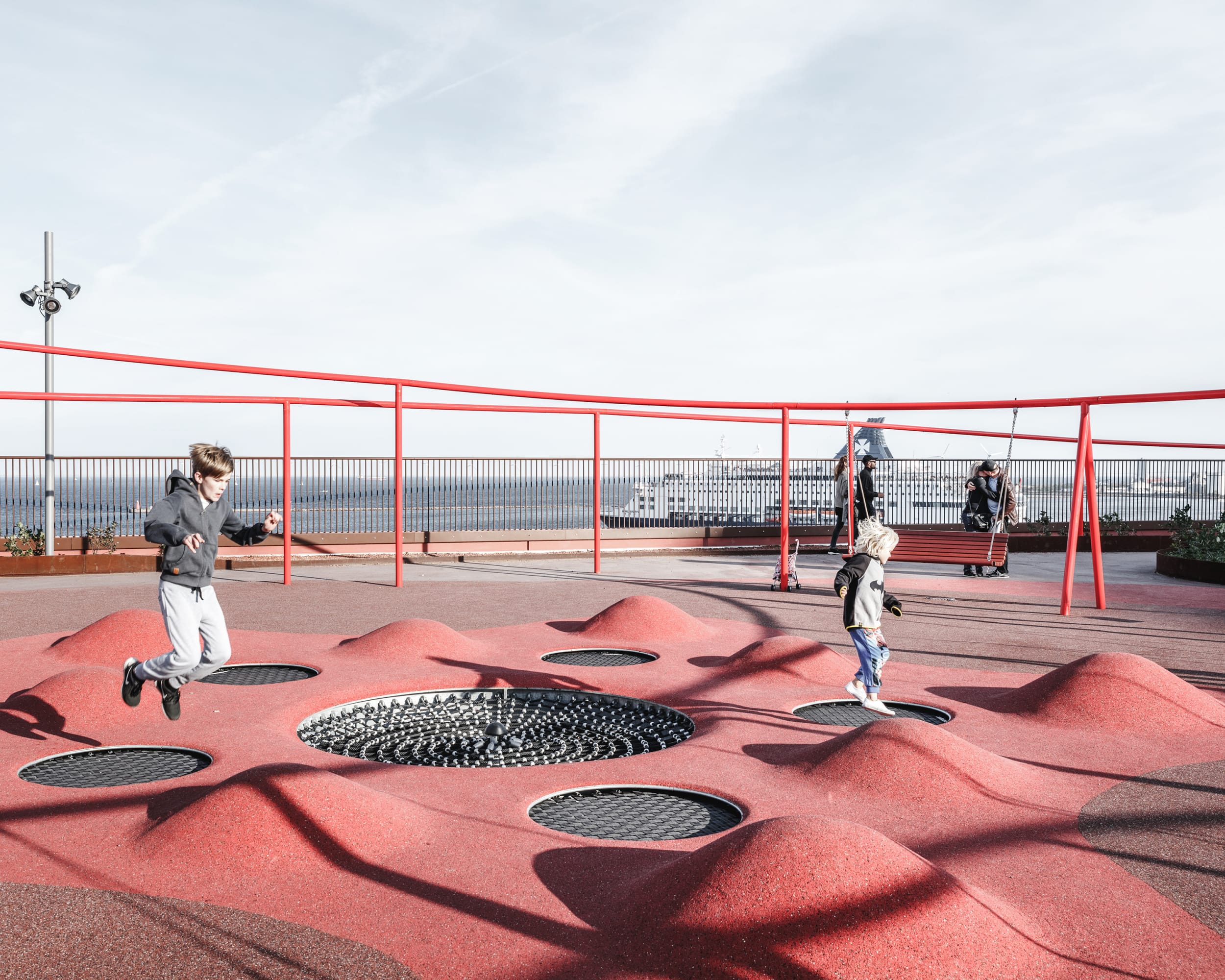Solution provider

JAJA is an award-winning Danish architecture and urban planning studio that works both practically and theoretically with projects that contribute to the creation of a better future.
Case
Buildings
Urban mobility


JAJA is an award-winning Danish architecture and urban planning studio that works both practically and theoretically with projects that contribute to the creation of a better future.
Add the case to your visit request and let us know that you are interested in visiting Denmark
Parking houses should be an integral part of the city. But how can we challenge the monofunctional use of the conventional parking house? How do we create a functional parking structure, which is also an attractive public space? And how do we create a large parking house that respects the scale, history and future urban culture of the new development area Nordhavn in Copenhagen?
Konditaget Lüders also known as “PARK’N’PLAY” is a hybrid structure between parking house and playground. It rethinks the monofunctional parking house and transforms what is often an infrastructural necessity into a public amenity. Located on the rooftop – 24 meters above ground – it provides a recreational area and a view of the horizon, often only for the privileged few.
Instead of concealing the parking structure, the architecture enhances the beauty of the structural grid and breaks up the scale of the large building volume. A system of planters is hung in a rhythm that is informed by the grid, which introduces a new scale and distributes the greenery across the entire façade. This grid of planters on the facade is penetrated by two large public stairs that extend up to the roof. The handrailing along these two stairs continue past the staircase and onto the rooftop to become a fantastic playground. From being mere railing, it transforms into swings, crossfit equipment, jungle gyms and more. From the street level, the railing literally takes the visitors by the hand and invites them on a trip to the rooftop landscape, overlooking the amazing Copenhagen Harbor.
The 2400 m2 rooftop opened in 2016 and has since been a popular spot for locals, visitors, cross-fit teams, runners and many more. It has won several awards including Danish Design Awards and is often used as an example in articles and books on how future parking houses can contribute to livability in cities.
