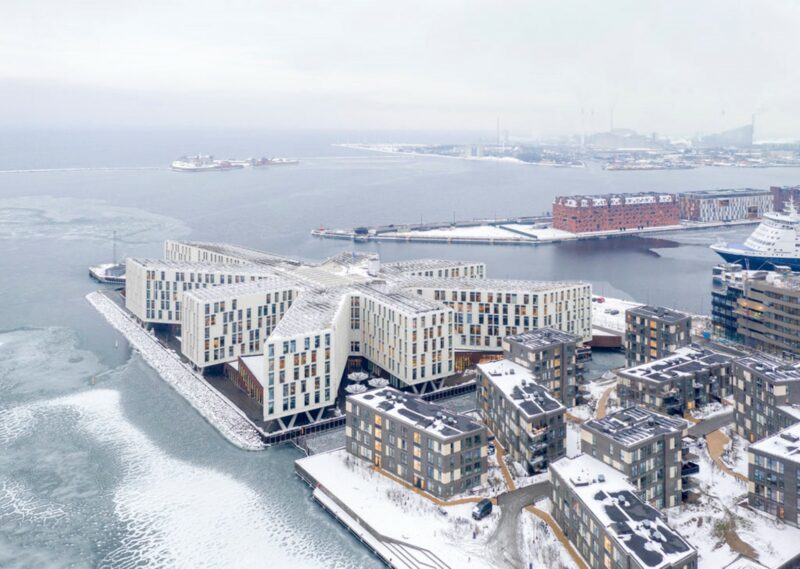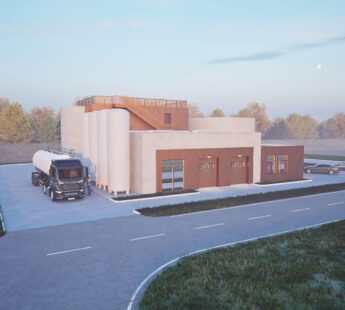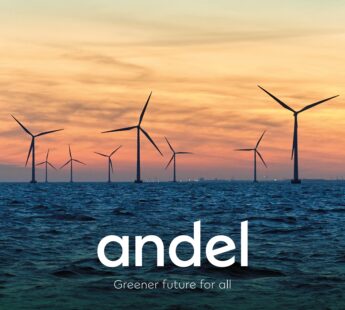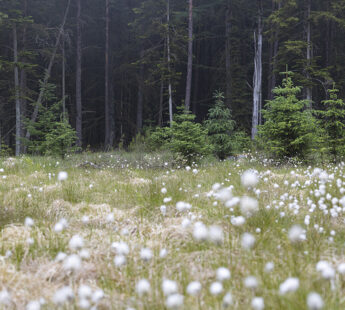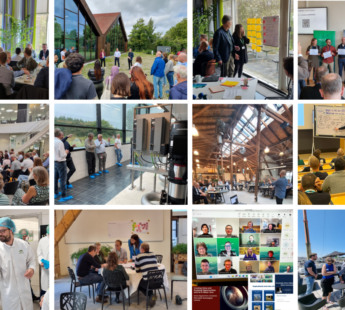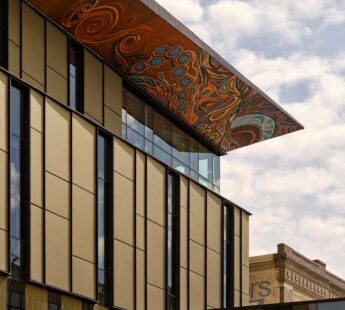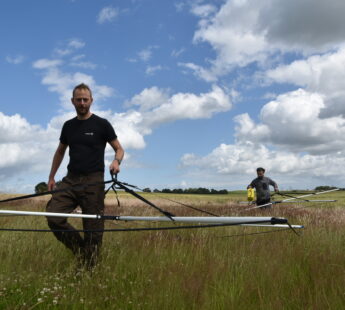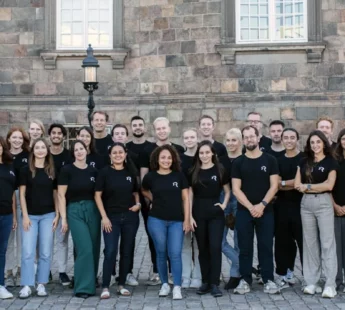Prior to UN City’s construction, employees in 11 different UN agencies worked in locations dotted across Copenhagen. To deepen inter-agency cooperation, sharing of experts and knowledge exchange, the Government of Denmark took the decision to group them into one complex. Known as UN City, the Nordic headquarters of the UN are located in one of Copenhagen’s newer suburbs, that of Nordhavn (the North Harbour), which previously was an industrial port area, and occupy an area of 45,000m2.
Home to approximately 1,600 employees, the UN City’s office building was designed by the Danish architectural firm, 3XN. Based on the UN’s objective that the new UN City should reflect the UN’s guiding value as an organisation, ‘Together as one’, the UN City’s office building is designed as an eight-pointed star, with open and flexible working spaces that help maximise efficiency and enjoy large amounts of natural light.
A number of measures minimise the amount of energy used for heating, cooling, lighting and ventilation, which results in lower CO2 emissions. For example, 1,400 square metres of solar panels situated on the roof generate electricity for the building. In addition, the roof which the solar panels are located on is painted white and constructed of recyclable, plant-based materials. This allows the roof to absorb the sun’s heat, thus keeping the building’s temperature at comfortable levels, and lessening the need for air conditioning. White perforated aluminium shutters have been utilised to make up the building’s façade cladding. The shutters ensure shade from the sun without impeding views or natural light, and employees can control the shutters from their computers. When needed, seawater is used to provide cooling, which ensures a minimum of electricity is used.
UN City also aims to use water efficiently. The building captures rainwater via the roof and reuses it to flush the building’s toilets.
To reduce the campus’ overall CO2 footprint and encourage employees to cycle to work, more than 680 bicycle racks are available on-site. Furthermore, UN City is located close to both a train station and an underground metro station, making it easier to access via public transport.

