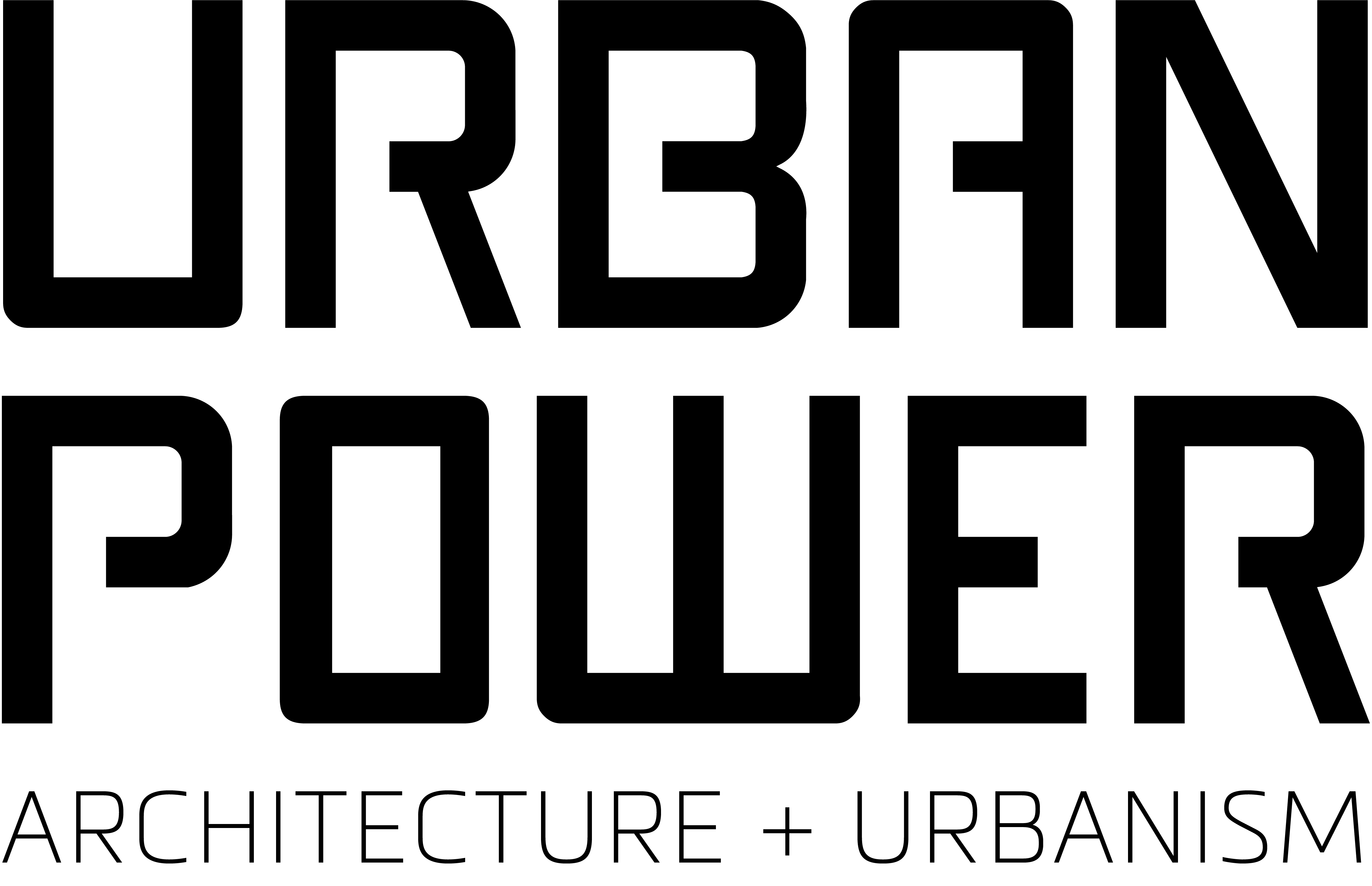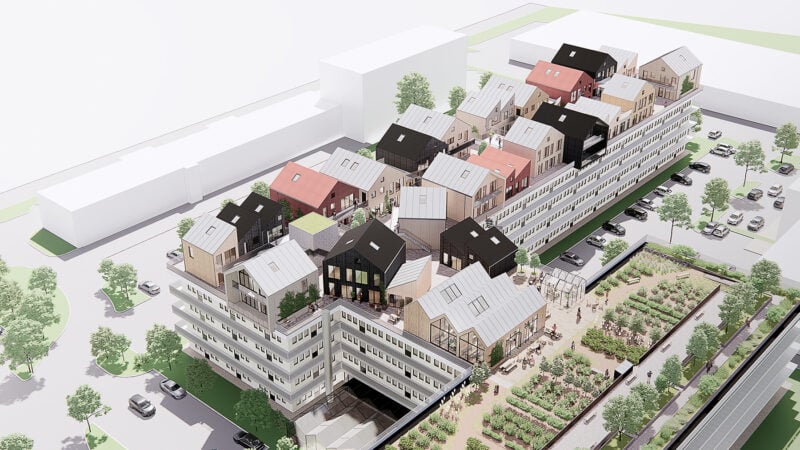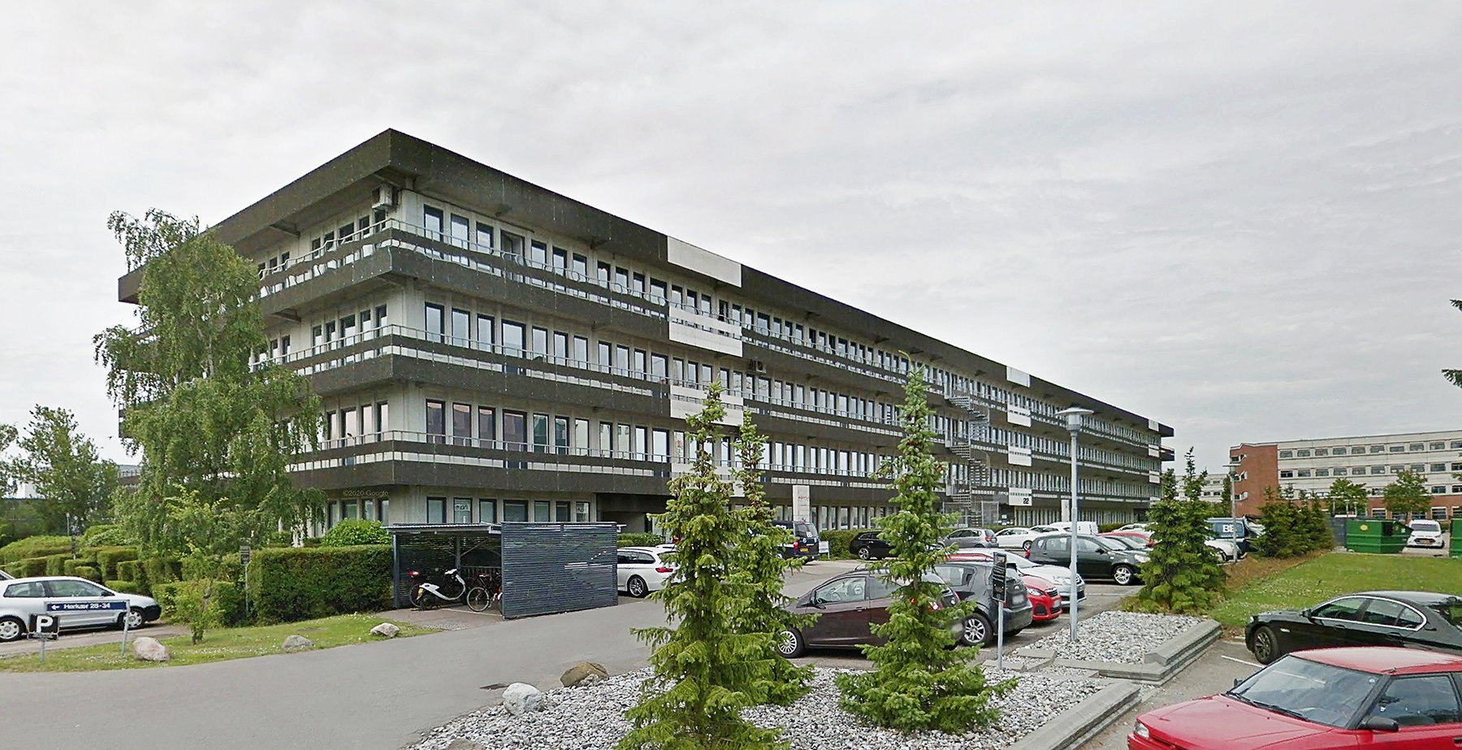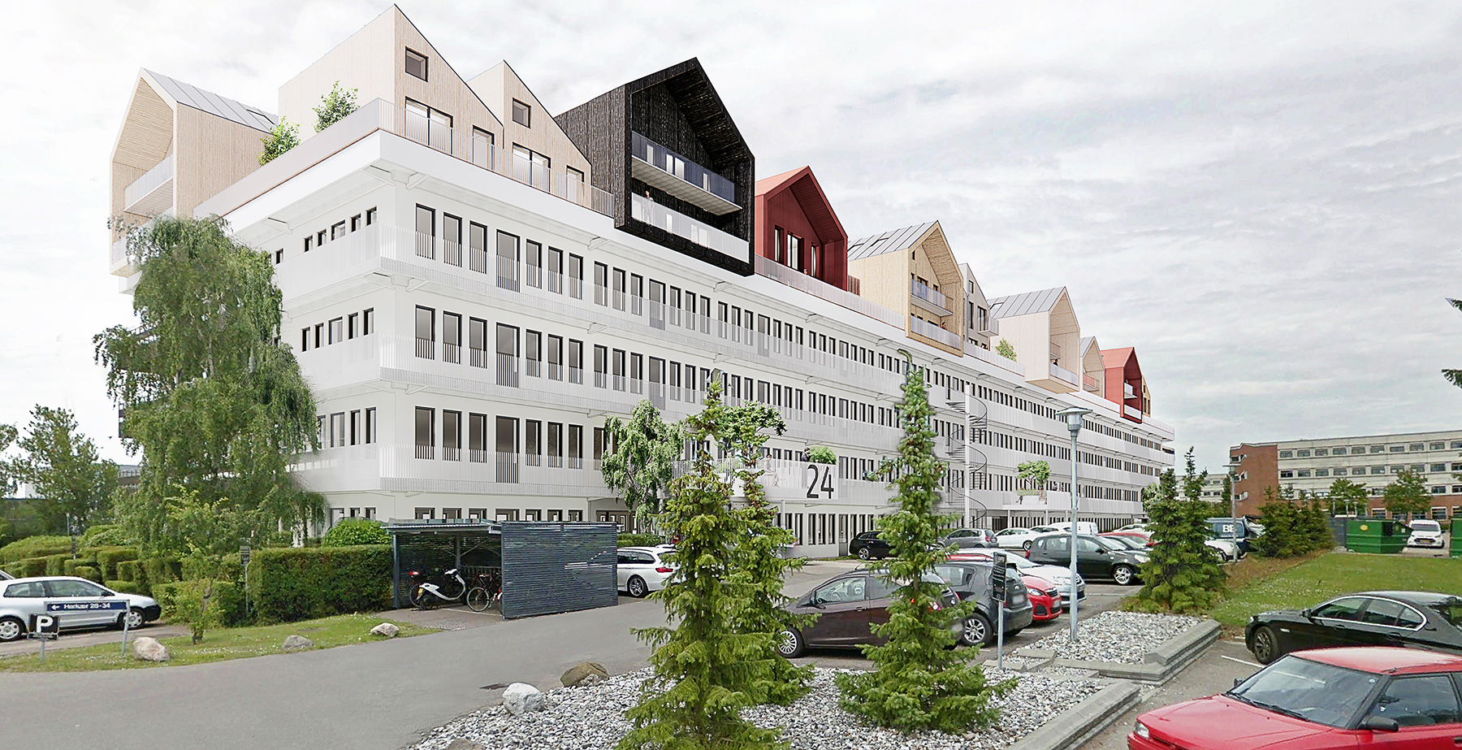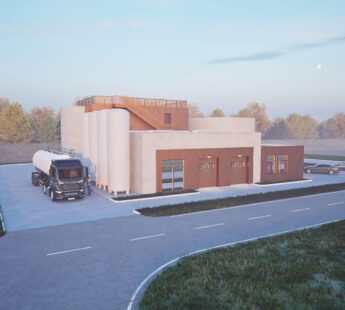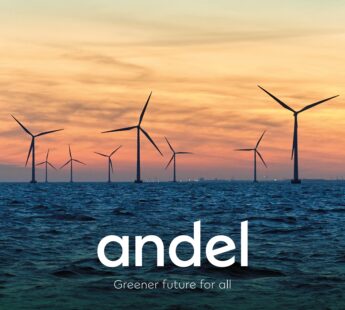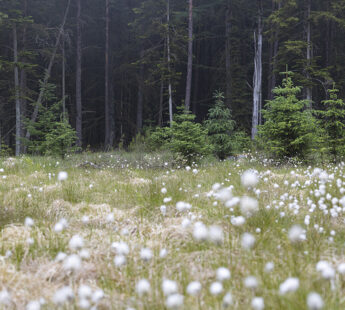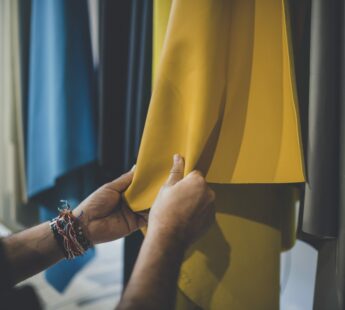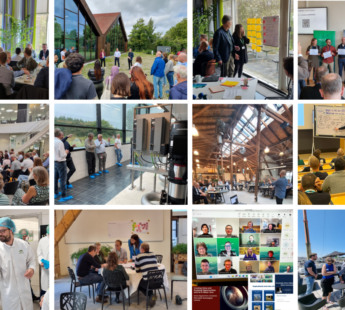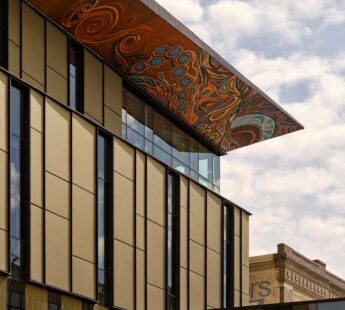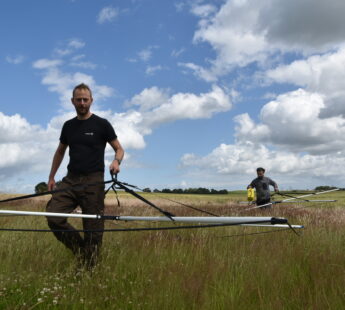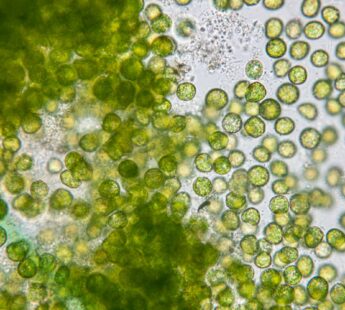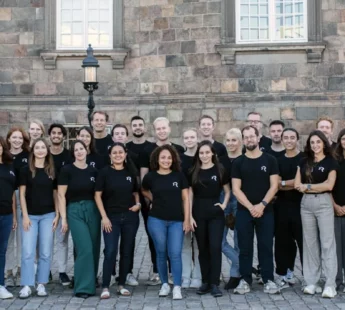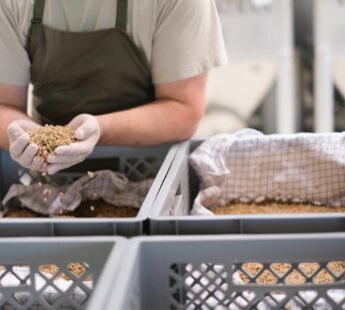The first phase is completed by renewing the facade with new entrances and interior refurbishment for multiple users: education, doctors, daycare and businesses.
This will be followed by the next phase where a community and roof farm is created on the rooftop. Symbiosehusene is a part of the ongoing development plan for the Hørkær area.
By bringing mixed functions into the development area, new life and usage can be created. The intention is that the building’s full potential can be utilised ‘24/7’ according to the different users’ needs and therefore become a part of the circular system.
‘Symbiosehaven’ (The Symbiosis Garden) has been curated together with local residents in collaboration with ØsterGro and functions as a local utility garden with greenhouses, where the residents can grow their own vegetables.
Symbiosehusene is developed as a concept for sharing and utilising spaces and facilities in a more optimal way. This strategy can be implemented in various contexts with similar buildings and typologies, as an intervention for urban life and sustainability.
Sustainability is furthermore at the forefront, through the two initiatives: reusing as much of the existing building as possible and strengthening the mixed urban space through functions that create more life and community.
In this way, material consumption is minimized while the district benefits from new social functions.
