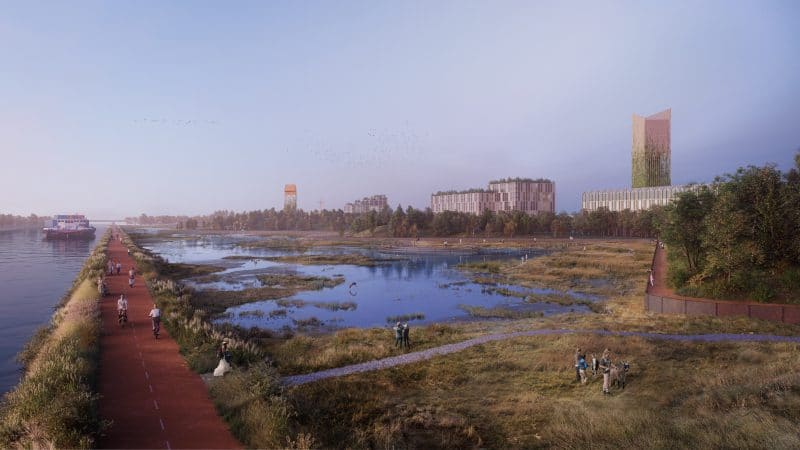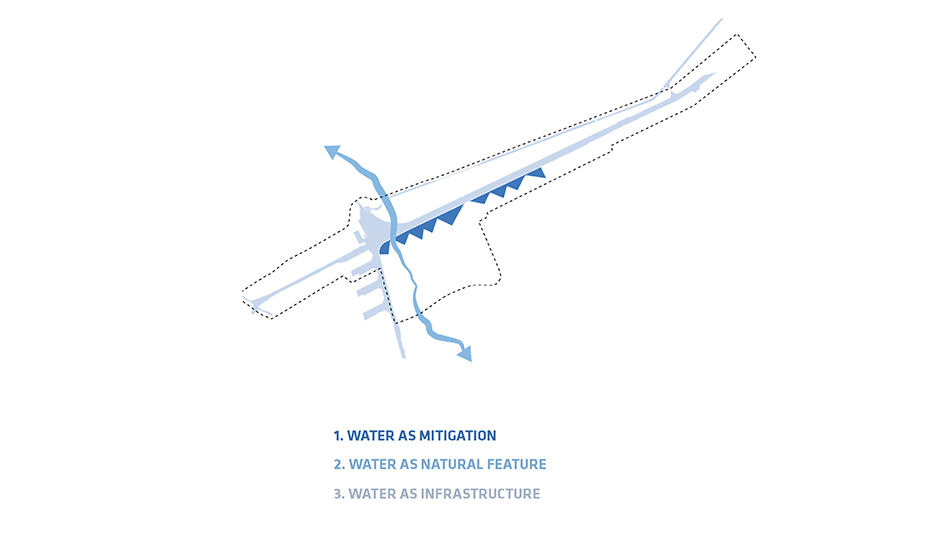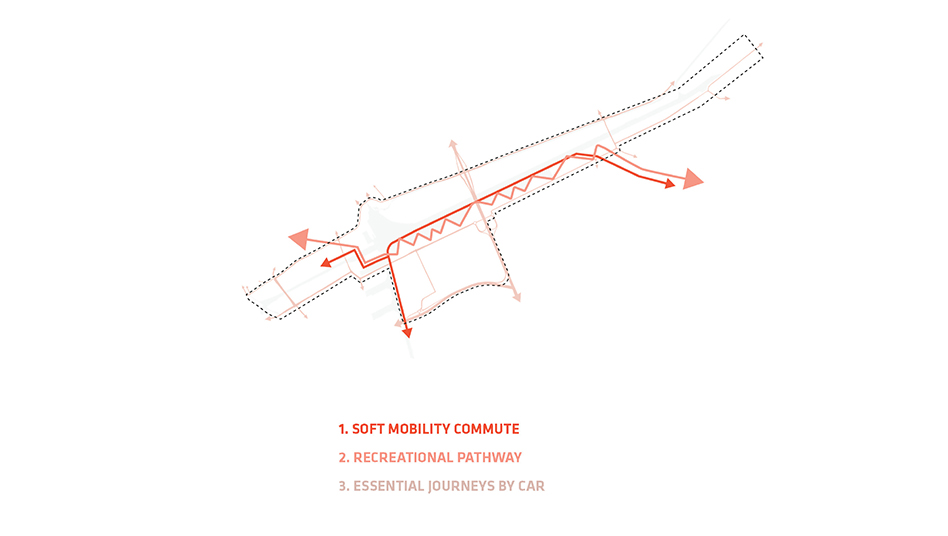Solution provider

We are an architectural office specialized in the fields of climate adapted landscapes, hybrid buildings and sustainable urban planning.
Case


We are an architectural office specialized in the fields of climate adapted landscapes, hybrid buildings and sustainable urban planning.
Add the case to your visit request and let us know that you are interested in visiting Denmark
Project Information
Water as a flow of resources
The canal that runs through Damsterdiepzone, Hunze, is primarily used by the area’s heavy industry, while the infrastructure is an example of car-centric urban planning. In THE BLUE RAMPARTS, we are channeling the waters multiple resources to create an area with infrastructural cohesion. By rethinking the concept of a rampart, we create a reservoir that can contain 450.000 cubic metres that will remedy the enormous quantities of water that’s currently causing troubles in the winter. Through the establishing of 50.000 square metres of THIRD NATURE’s Climate Tile, it’s possible to handle 7500 cubic metres of water per hour, with the water being directed towards the new reservoir. The huge reservoir creates a beautiful blue-green area that promotes walking and biking through a new, recreational path to the center of Groningen. At the same time, the canal maintains its current use as an infrastructural artery for the industry.
Above, you can see how a petrified part of Damsterdiepzone looks now, and what Tredje Natur’s vision for the area in 2025 looks like. Below you will find a visualisation for year 2035.
Urban Heat Islands
Damsterdiepzone has a high percentage of asphalting, which results in high water levels in the event of extreme rain and, during the summer, the so-called ‘Urban Heat Islands’ (UHI). UHI occurs in developed areas when the heat of the sun is absorbed and reflected by asphalt, and there are not sufficient quantities of water and plants to giveshade and cool the area. In Damsterdiepzone, the effect of UHI can give temperatures that are nine degrees higher than a nearby rural area. With our vision, the temperature difference will only be a couple of degrees compared to rural surroundings.
The Climate Tile contributes to biodiversity
As seen on the picture above, parts of Damsterdiepzone is characterized by asphalting and very moderate planting. In our vision we propose to establish new pavements with the Climate Tile – a construction that can receive and contain enormous quantities of water. The water goes through the holes in the top level and thereafter it’s directed, either to sewers, to the adjoining reservoir or the neighbouring plant beds. The extreme rain in Damsterdiepzone thereby becomes a resource that water trees, bushes, and gras and contributes to boost the biodiversity of the area.
Biofactor and green mobility
Damsterdiepzone currently has a so-called ‘bio-factor’ on 0,5. The biofactor is measured through researching the quality and quantity of an area’s biodiversity. With THE BLUE RAMPARTS, we have created an infrastructural coherent area with 22% less asphalt. That gives room for a whole new level of biodiversity and a biofactor on 1,33.

