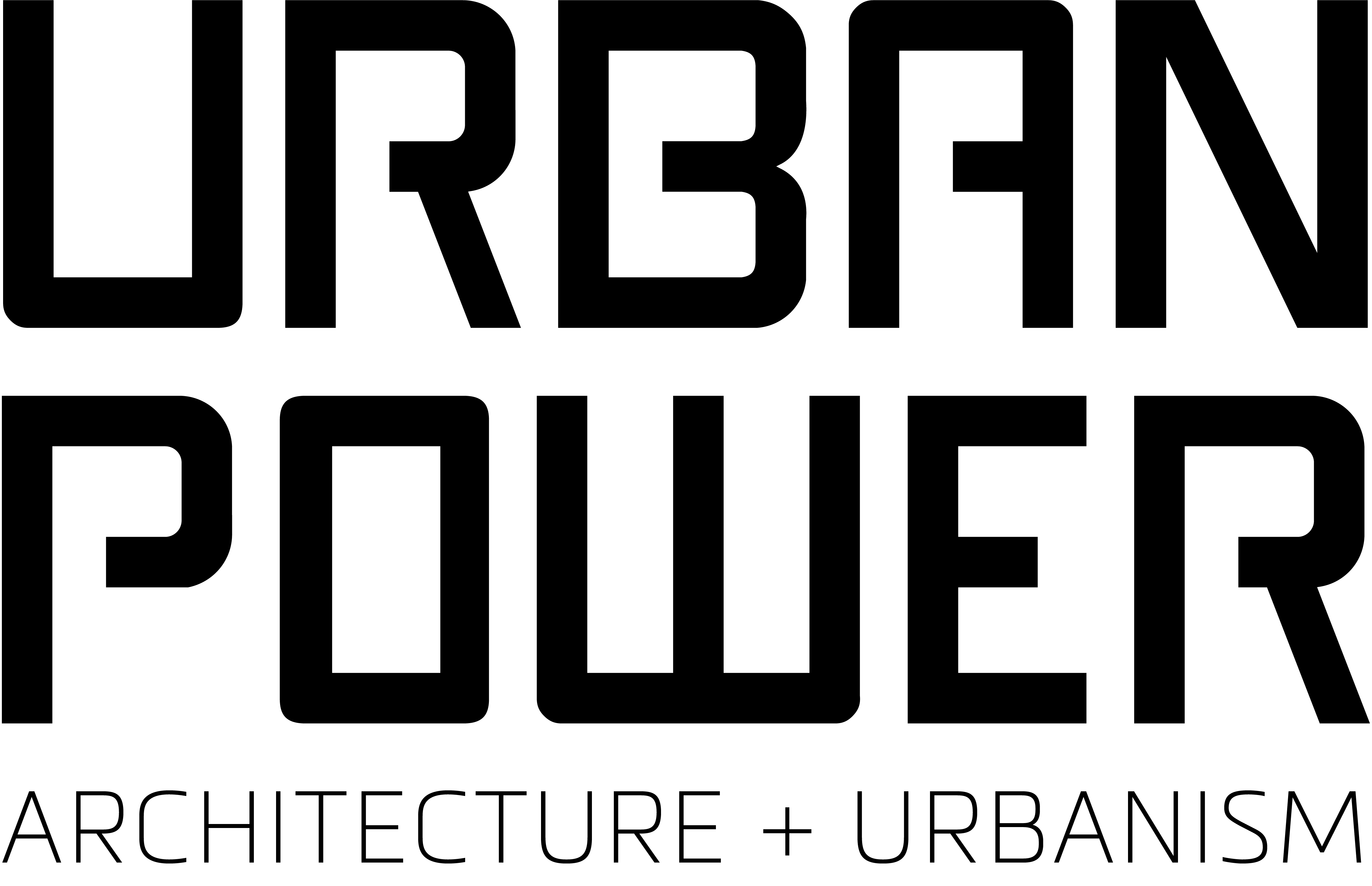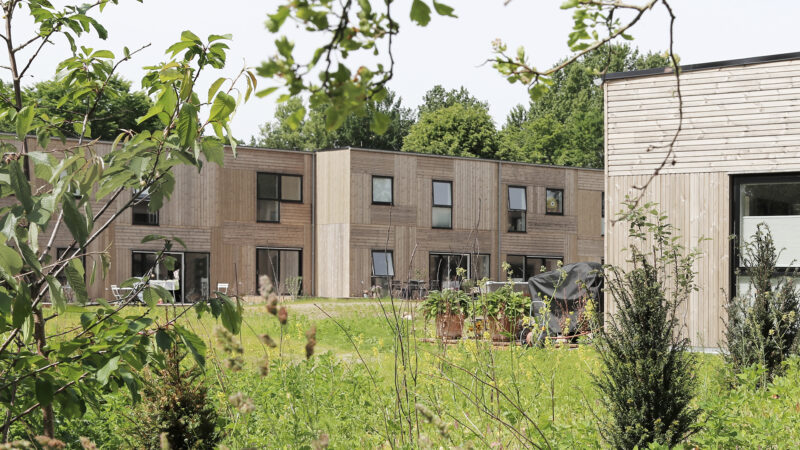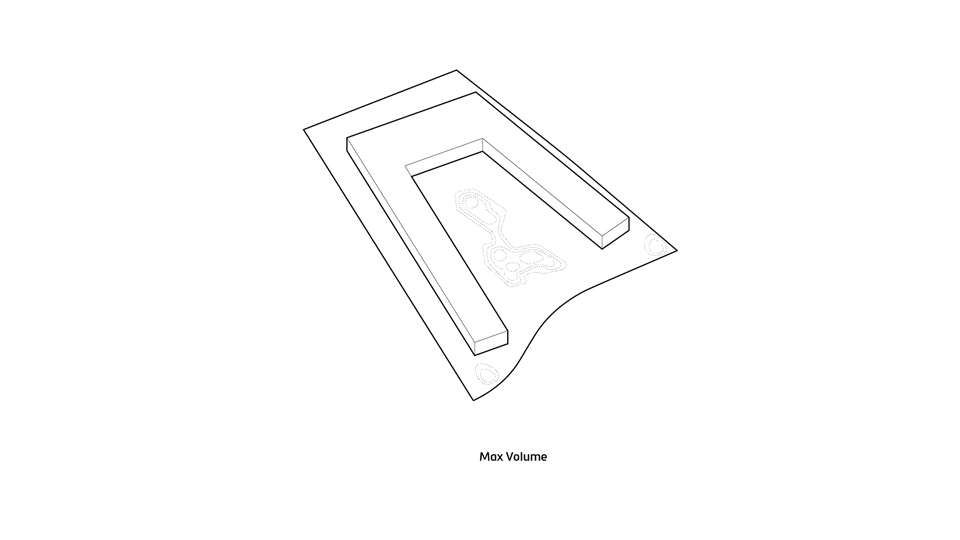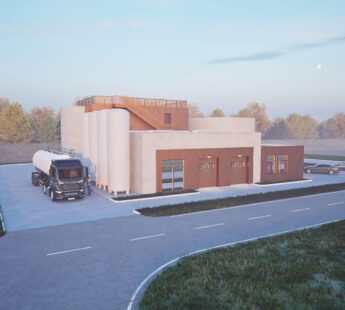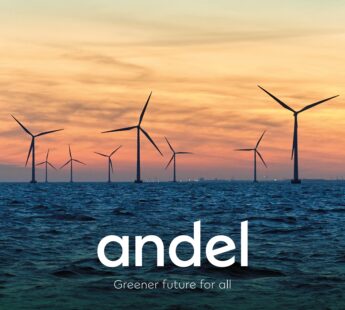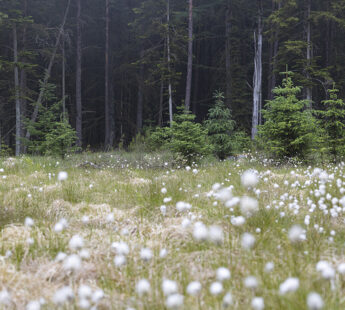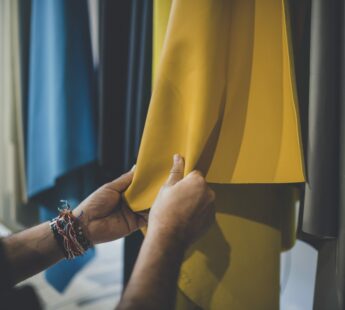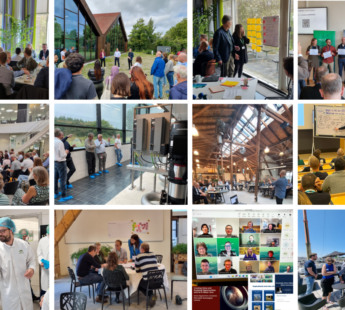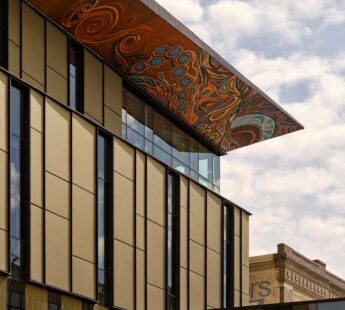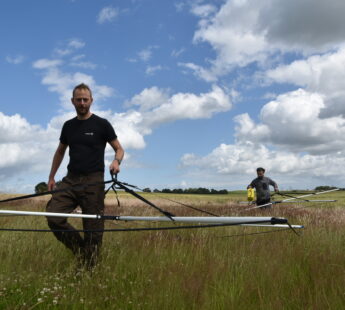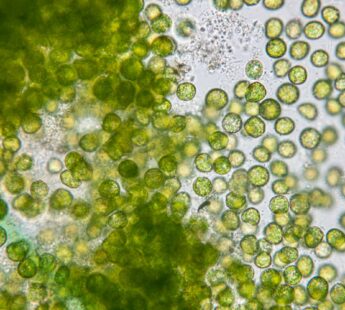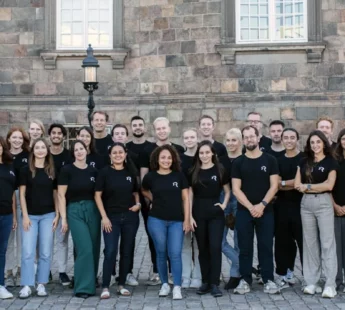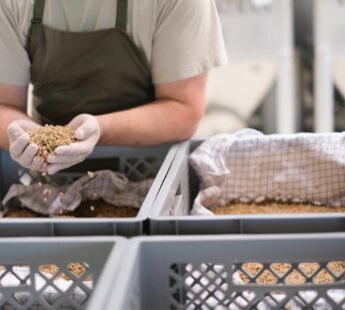Sustainable choices and features have been a major wish by the developers and future residents from the beginning. This has resulted in a final calculated LCA of 8,7 CO2 equivalent/m2/year, which has been possible by using wooden prefab wall- and deck elements.
The low-density houses have also been given DGNB-silver certification after completion.
The facade cladding is made with heat-treated wood which changes appearance and colour over time, and combined in turned patterns for facade variations.
A large common green space is placed between the houses, created as the residents’ shared backyard with mixed meadows, fruit trees and utility gardens to improve biodiversity in the area. Rainwater collecting is also an integral part of the landscape.
