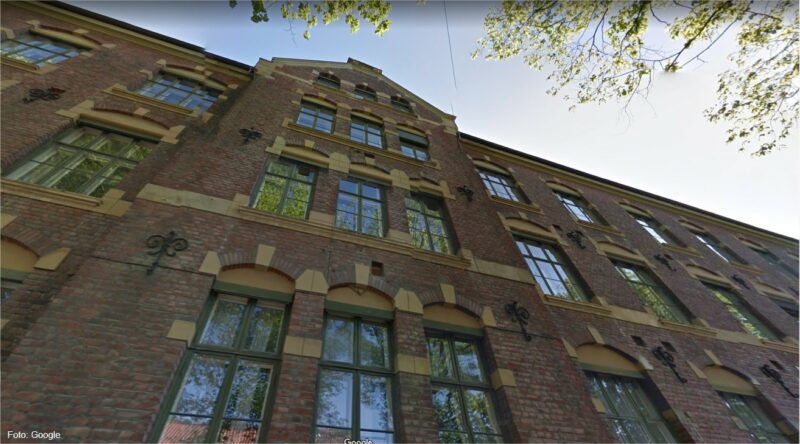Solution provider

Case
Air pollution
Buildings
Circular business models
+7


Add the case to your visit request and let us know that you are interested in visiting Denmark
A listed building goes through renovation
Myntgata 2 is a historic area in Oslo consisting of five large buildings, which surround a 5,500 m2 green courtyard. Four of the five buildings are from the end of the 19th century.
The buildings were originally stables and barracks for the military and each one including the courteyard is listed. This posed as a challenge when it was decided to renovate the buildings for future use. To install a large ventilation aggregate was not an option. The mechanical HVAC system would have to much of an impact on the looks and construction of the buildings, hence alternative ways of ventilating the buildings were analyzed.
A sustainable alternative
One of the buildings, at 3,000 m2, underwent a major renovation, which was completed in Spring 2019. The ventilation in the building was updated with automatically controlled natural ventilation. An intelligent natural ventilation system ensures that façade and roof windows automatically open and close according to individual fixed values for the desired room temperature, humidity, and CO2 levels. Measurements of external temperature, rain and wind speed together with the actual indoor levels form the basis for controlling the indoor climate.
The natural ventilation at Myntgata 2 takes place through the exsisting renovated facade windows on which intelligent actuators have been mounted. It is a gentle way of incorporating a new, sustainable ventilation system in an old, protected building.
An intelligent system that provides fresh air with a small carbon footprint
The system NV Embedded was chosen to control the natural ventilation. The system ensures accurate regulation of each window and users have the possibility to monitor the indoor climate with an app. The system also controls heating, which makes it a more holitic solution with a lower energy consumption.
Most of the building is in two levels consisting of a ground floor and 1st floor. On the ground floor there are two areas which are double the height. This allows for buoyancy ventilation (stack ventilation). Other areas within the building are ventilated by cross ventilation or single-sided ventilation.
In addition to natural ventilation, four exhaust fans are located on the roof of the 1st floor in a hybrid ventilation strategy. This allows for increased buoyancy ventilation when needed.
WindowMaster is responsible for regulating the natural and hybrid ventilation as well as the heating. WindowMaster has also supplied smoke ventilation to the stair towers. By letting one supplier handling several features, the building process and maintainance become easier.
For the project, WindowMaster has delivered 129 window actuators for the facades as well as MotorControllers, NVE dongles, CO2 / temperature sensors, and a weather station, which in total makes a complete ventilation solution.