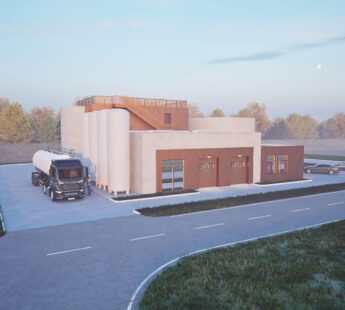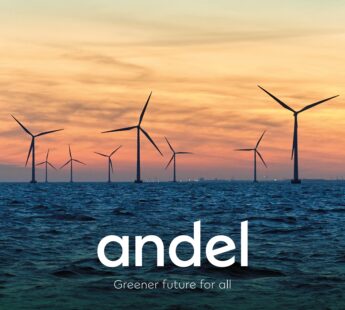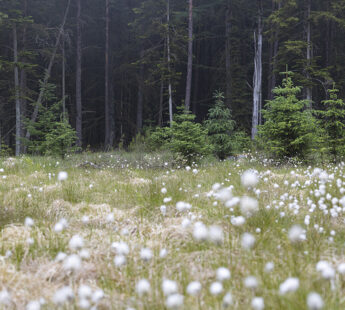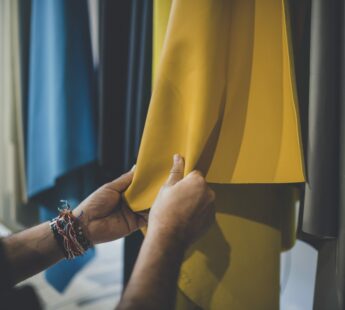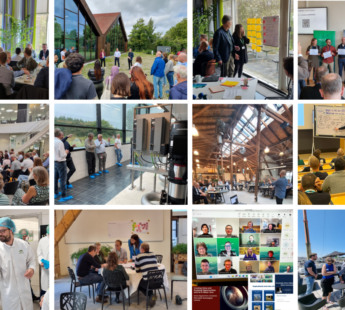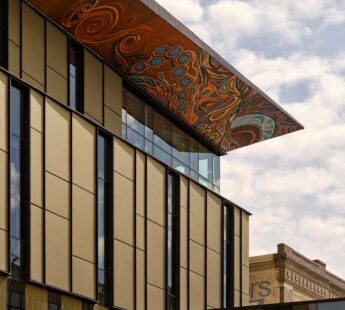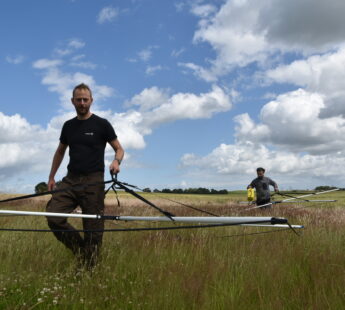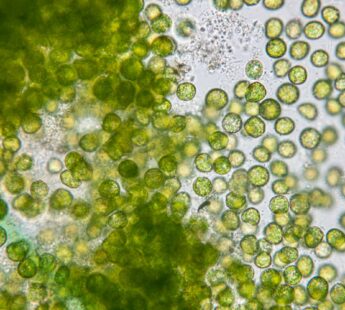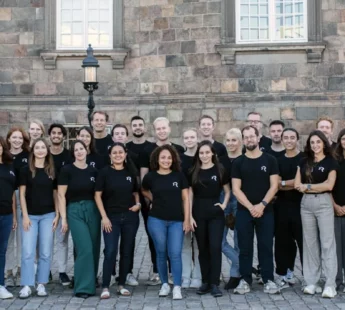The idea behind Home for Life is to combine the parameters of energy, comfort and visual appeal into a holistic entity where they are mutually complementary and maximise values of life in the home and in the world around it.
It will be built in a conventional residential neighbourhood in the suburb of Lystrup in northern Aarhus. In many ways, it looks just like any traditional single-family house – but in other ways it is very different, mostly in terms of comfortable living, light and energy. The home has a floorage of 190m2 in two storeys and was opened on 20 April 2009.
Home for Life is built as a partnership between the VELUX Group and VELFAC
Energy Concept
The total energy consumption of Home for Life is minimised and covered by renewable and CO2-neutral energy generated in the building itself. After around 30 years, the surplus energy is equivalent to the amount of energy represented by the materials the house is built from. A primary parameter in the energy design is the fenestration; positioned to cater for energy technology and visual appeal, the windows optimise light, air and heat intake.
Comfort
Fresh air is drawn inside in the heating season via mechanical ventilation systems. Outside of the heating season, fresh air can be drawn in via natural ventilation. The temperature in each room can be adjusted independently.
Aesthetics
The look and feel of Home for Life is an interpretation of the archetypical residence as a futuristic ‘energy machine’ that interacts with nature and the life lived inside it. The active frontage changes the look of the house and its spatial relationships depending on the time of year and needs. The home is laid out around a ”daylight cross” which provides illumination and access from all four corners of the earth. All the rooms contain windows facing at least two directions, and besides being an entrance point for light, they also function as an exit point, ventilation aperture, recessed seating, workplace or as a frame of a view of the outside.
Architect: Aart


