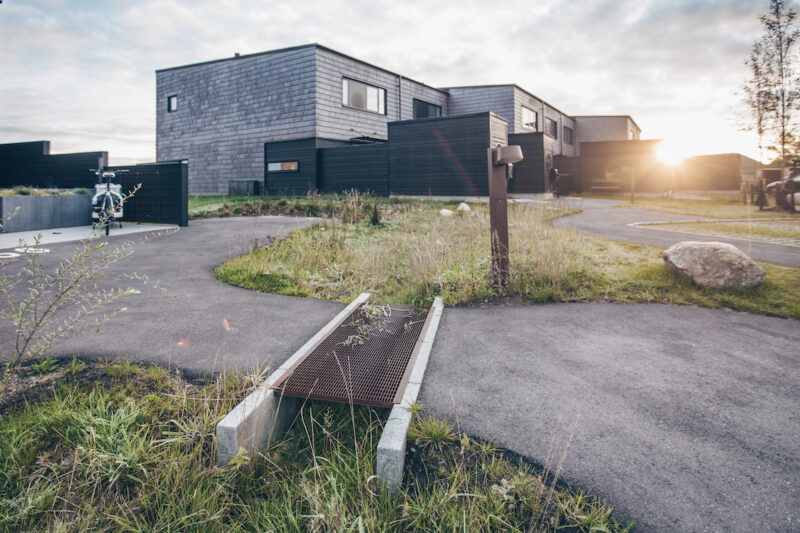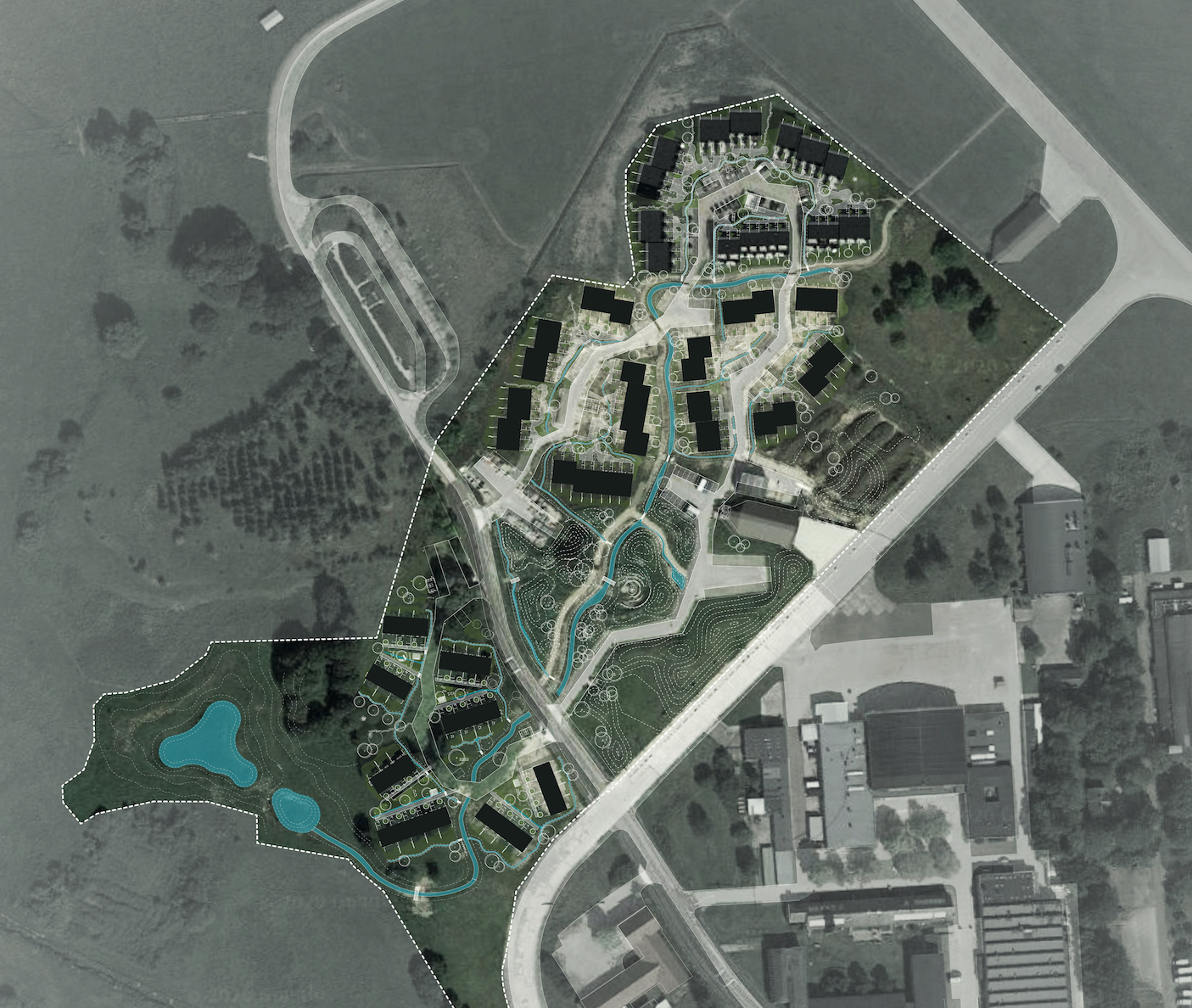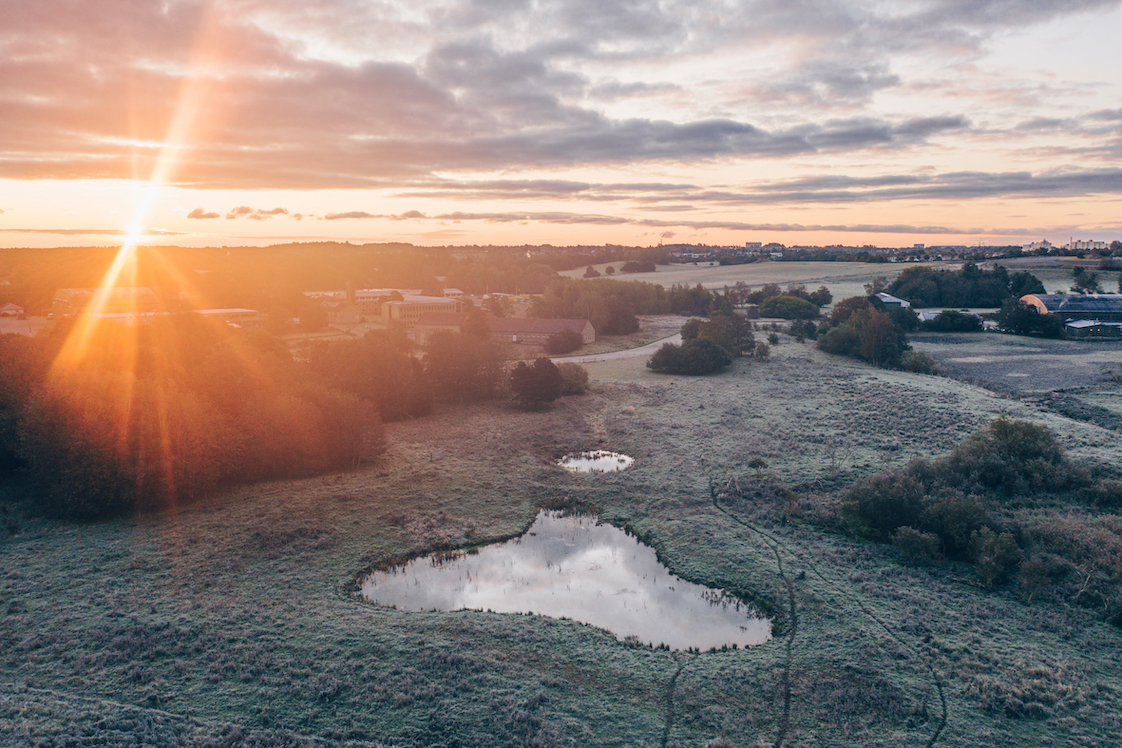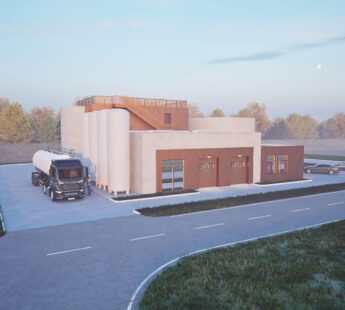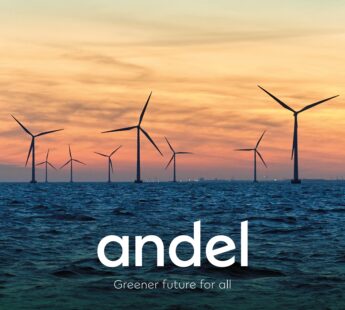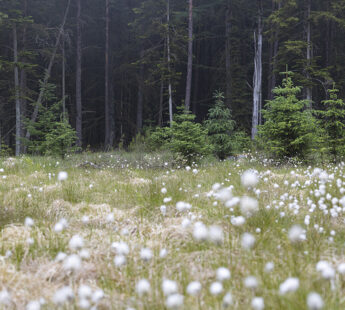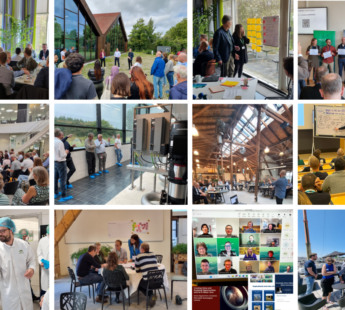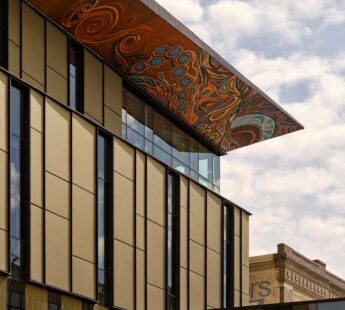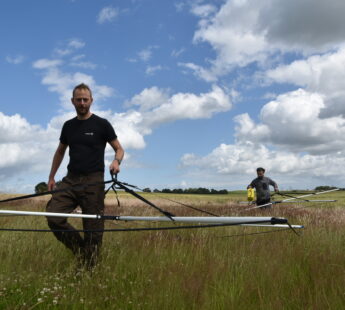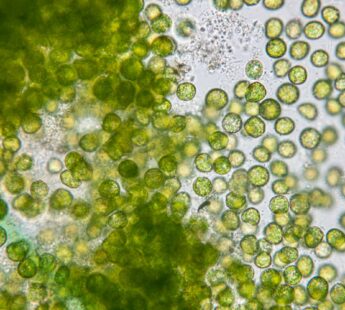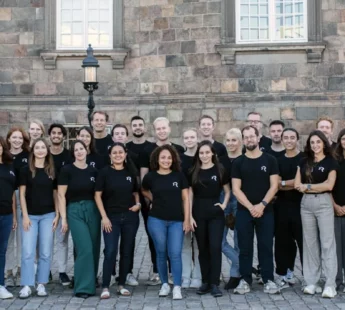In the courtyards the water harvesting secures a lush and green courtyard resilient towards the changing climate and cloudbursts, and an inviting common zone with views and contact to nature.
The water’s path from the clusters to the lakes goes through the new common hill landscape, which is designed as an experience landscape with ditches and mounds. This creates a number of more intimate, scaled-down spaces in the otherwise open landscape.
The rainwater management is a good example of our ambition to make visible and evoke reflection on climate change. It is our goal to create solutions that inspire a more sustainable way of life by highlighting climate adaptation as a potential for a new aesthetic and recreational opportunities.

