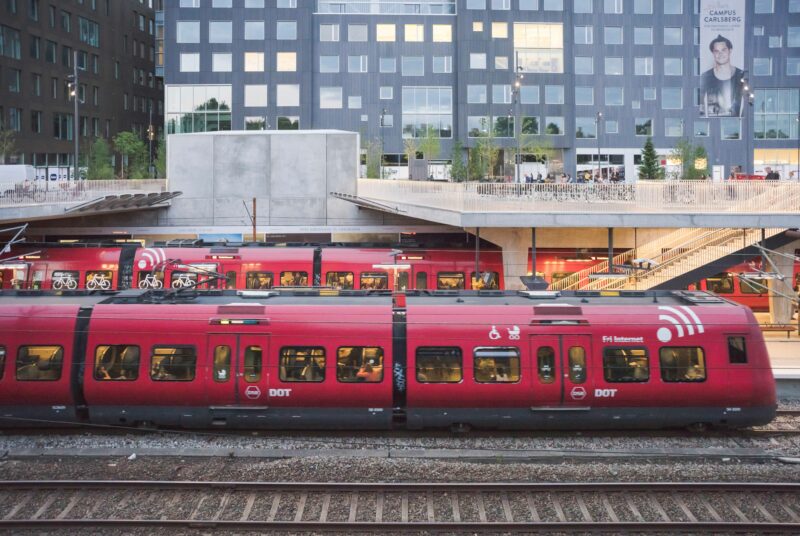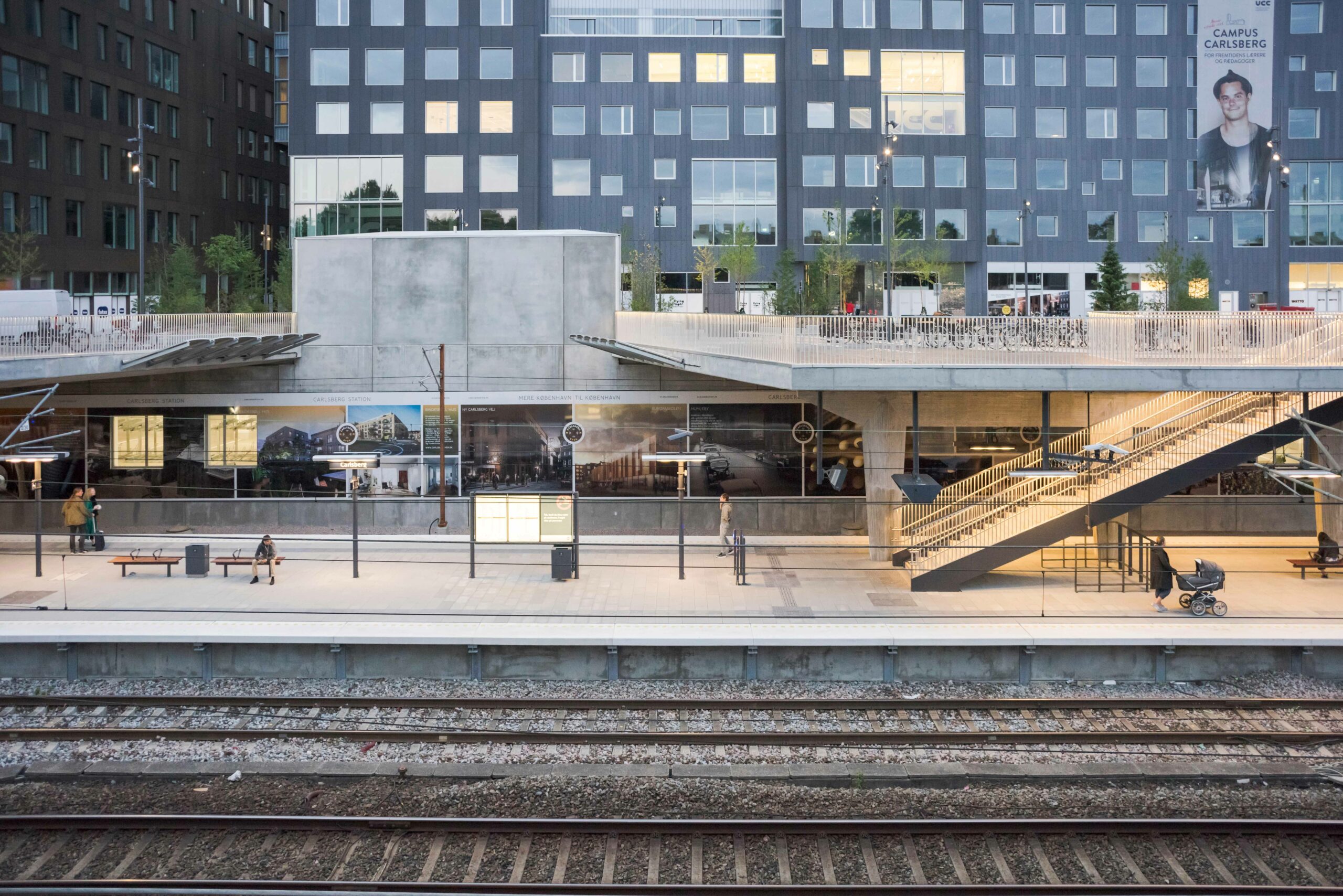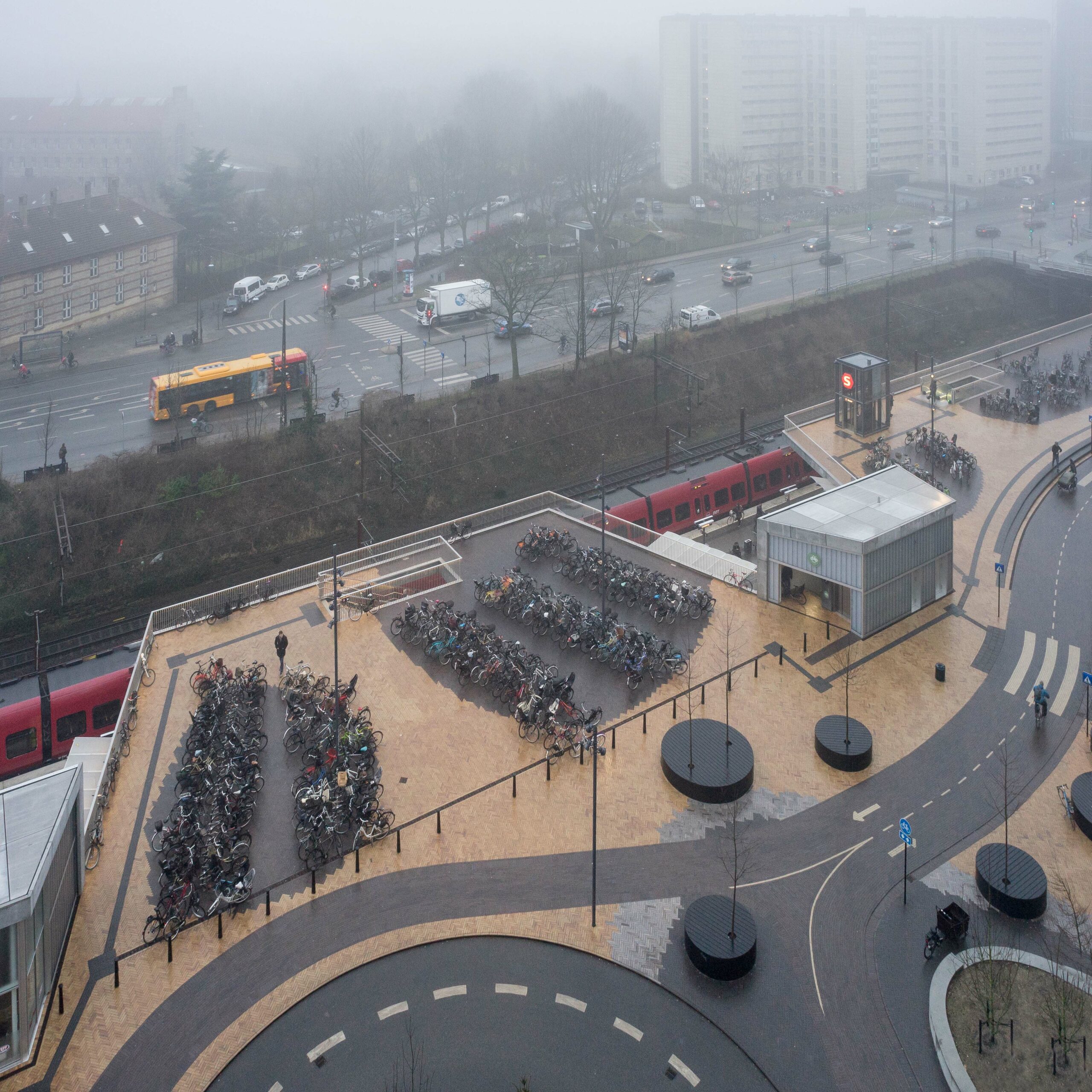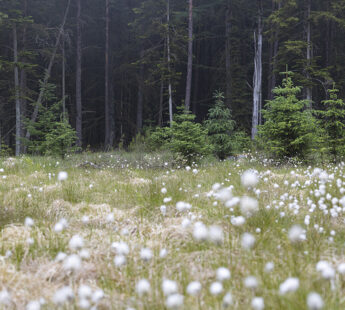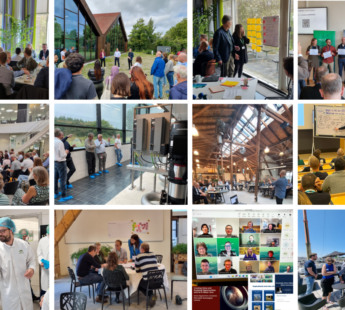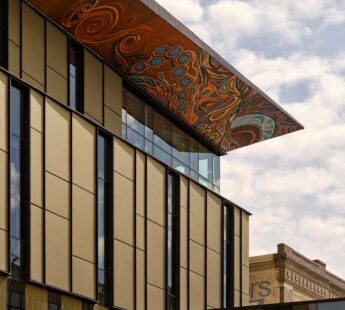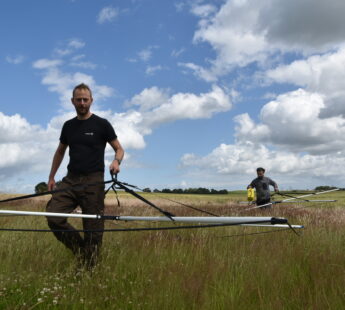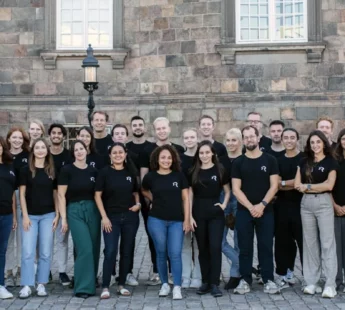Solution provider

Great architecture evokes great passion. For us, this is the kind of architecture that contributes to solving the challenges we face today. The kind that creates sustainable development, vibrant and diverse cities, beautiful and future-proof structures as well as inviting urban spaces and landscapes for all to enjoy. Working out of our office in Copenhagen, we strive to create architecture that understands, connects and enriches the whole world. Together we create cohesion.
