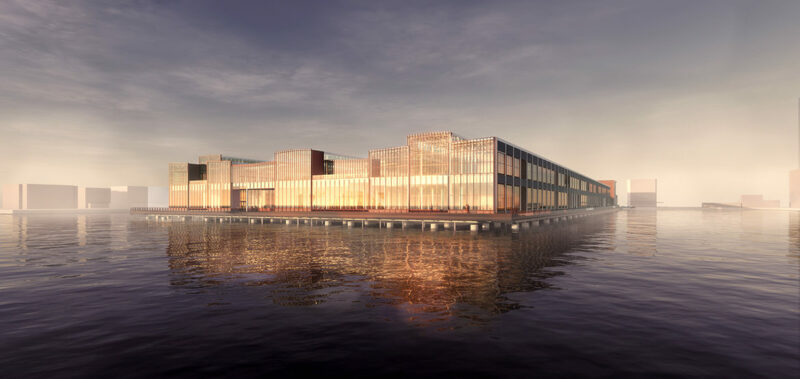Solution provider

Case
Buildings
Building design
Building materials
+1


Add the case to your visit request and let us know that you are interested in visiting Denmark
The prominent 65,500-square-metre mixed-use project will enhance urban life in the city’s bustling Seaport District, drawing more visitors to its vibrant new waterfront destination. The expansive development located on the historic Commonwealth Pier is an adaptive transformation project which will introduce new ways to explore and engage with the water. These include a public plaza, an enhanced Harborwalk, retail, and event and meeting spaces, as well as a unique, flexible workplace. The design honors the site’s historic integrity while also introducing new materials, increasing daylight, and providing new points of connectivity.
Commonwealth Pier was built more than 100 years ago and was once the largest of its kind in the world. This revitalization will bring new life to this iconic building, reconnecting it to the harbour and the neighbourhood by creating a unique waterfront experience for Boston.
The design of the site includes enhanced outdoor spaces and public amenities, including courtyards, walkways, green spaces, and a grand waterfront plaza. The plaza will become the pier’s central gathering point, providing a flexible outdoor space for year-round activities. It will feature, tree plantings, custom seating, and areas for moveable tables and chairs.
Niches in the building’s façade will provide additional public seating, shaded areas, and connectivity to retail and dining.
The Harborwalk, a popular paved pedestrian path along Boston Harbor, runs along the site’s perimeter and views of downtown Boston, East Boston, and the Boston Harbor.
The design intent for Commonwealth Pier is to preserve the building’s unique heritage while making it a highly attractive modern-day destination.
The stone arches and cornice of the historic neo-classical headhouse will remain intact. The façade of the building’s northern extension will include exposed columns and column connections from the original structure. With the introduction of curtain wall and other lightweight materials, the building will integrate seamlessly into its neighbourhood context.
The revitalization project, which is targeting LEED Gold Certification, incorporates advanced design strategies for resilience and sustainability to ensure the pier’s continued enjoyment for generations to come. The construction of Commonwealth Pier is expected to complete in 2024.
Photo: Cityscape Digital for Pembroke, Schmidt Hammer Lassen Architects