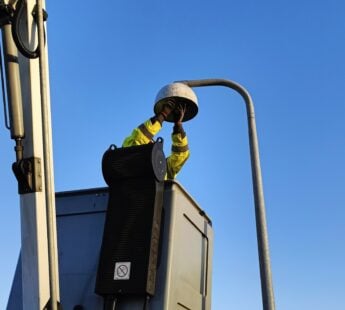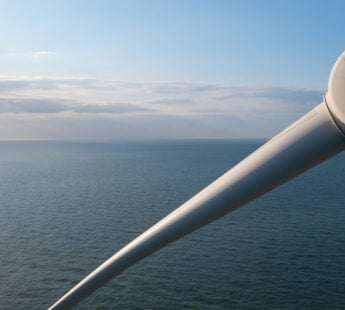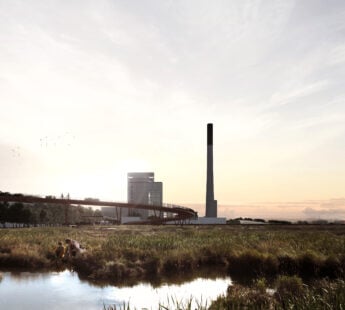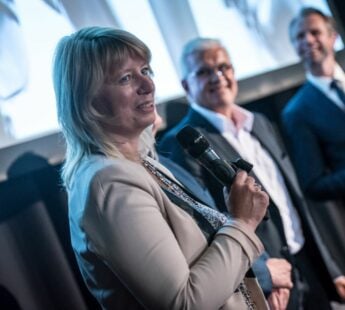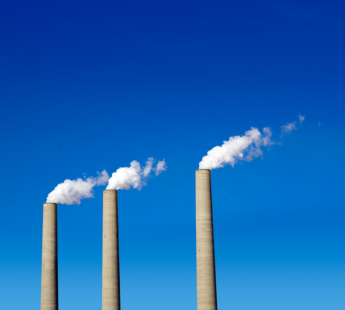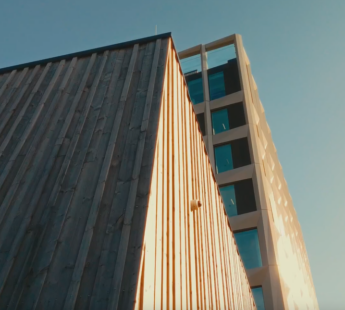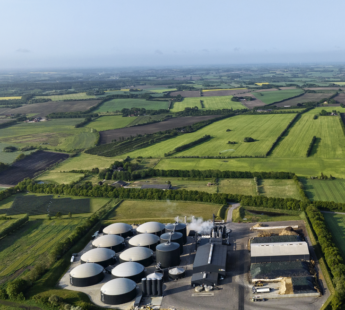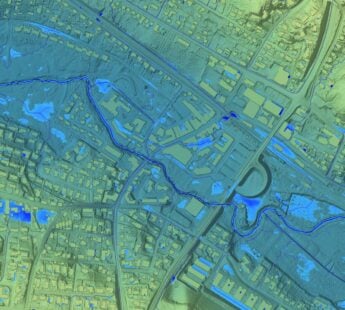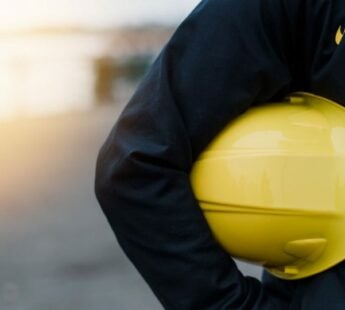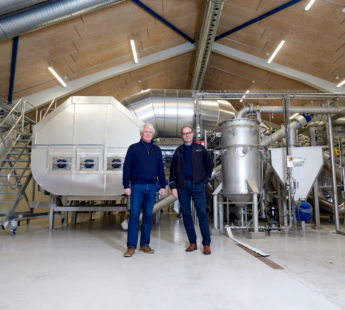The first climate adapted urban space in Copenhagen
Cities are complex spatial structures, and through the years the Copenhagen harbour front has been criticised for its lack of planning, cohesion and attractive public spaces. In this area, the Swedish bank, SEB, chose to establish its Scandinavian headquarter, but how do you tie together a commercial bank, with a generous and democratic urban space, a heavy trafficked area, the harbour and the rest of the city of Copenhagen?
SLA’s project The City Dune solves that challenge by creating a green, lush and open space that invites all Copenhageners to use and enjoy the greenery. The area is designed as a sustainable and fully accessible urban space, a green and welcoming ‘open foyer’, for the public and employees of the bank.
Like a large dune of sand or snow, The City Dune’s white folded concrete slips in between the building, creating a spatial coherence. Simultaneously, the urban space, elevated 7 meters above the surroundings, ensures the mobility of pedestrians and cyclists, leading from SEB and the harbor past The Danish National Archives and on to the Tivoli Congress Center. The City Dune was the first climate adaptation project completed in Copenhagen. The folding movement of the terrain, not only creates mobility, but also handles functional and technical demands from drainage. Narrow drains collect and lead the rainwater from the concrete surfaces and into two large, underground rainwater tanks. A fine-meshed network of tubes pumps the water back to the plantation and water atomizers.
Through the folding movements of the concrete, the surface reflects as much of the incoming sun’s radiation as possible, thereby creating a cooler microclimate during the hot months of the year. 110 water atomizers emit moist air that is spread by the wind, creating a feeling of being close to the lush Scandinavian nature, in the middle of the rushed city. The trees and herbaceous borders are placed in fissures between the horizontal planes. Both deciduous and evergreen plantation has been utilised to achieve the metabolism of water throughout the year in addition to enhancing the microclimatic environment with wind and shelter. The trees and plantations are not arranged to emulate nature. It is a new manner of seeing and experiencing nature in the city. The ambition is to create an urban view of nature through a design that clarifies the presence of nature as a process, while simultaneously supporting acclimatisation and other functional conditions. The City Dune provides not only acclimatisation and utility through the sustainable use of concrete and plantation; it also gives a recreational value to the harbour front of Copenhagen.
The project is made in collaboration with Rambølll.


