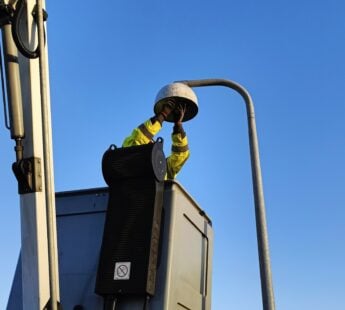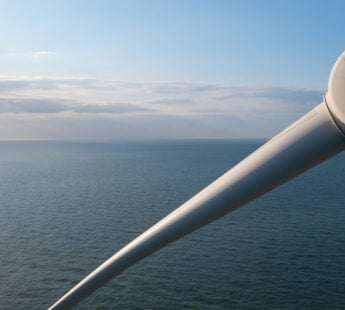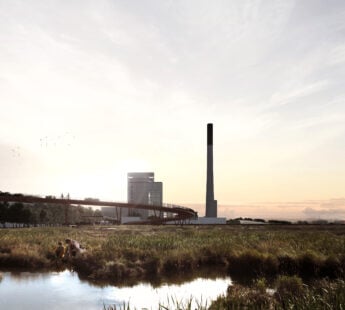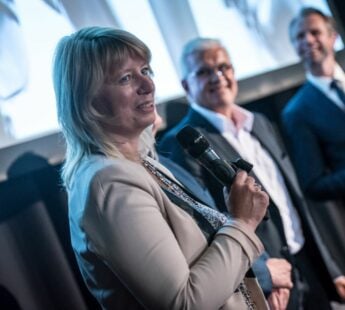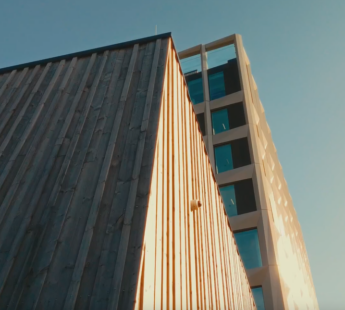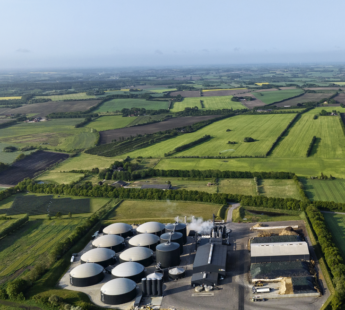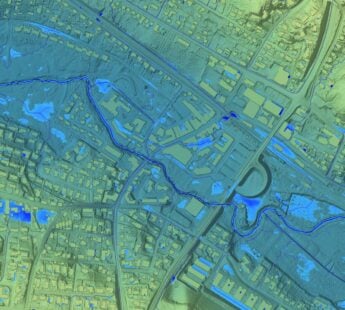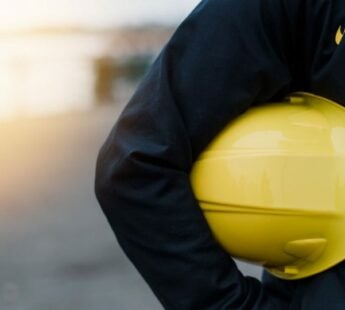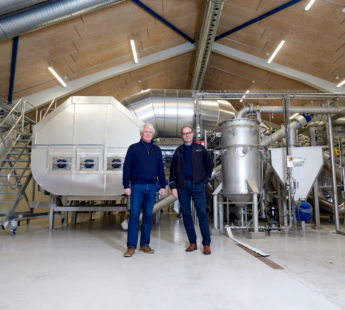CTR AS requested a peak and reserve load plant to supply the Municipality of Tårnby and Copenhagen Airport in the event of district heating breakdown or extremely cold weather.
The design of the plant makes a feature of the roof, capitalizing on the fact that every day, thousands of airline passengers will catch sight of it from above. During the day, the roof and chimneys stand out as precise geometric shapes, but at night, it appears to be the mouth of cave that is on fire – the strong glow from the technical interior of the plant is particularly striking from a distance. A tank yard is cut into the hill behind the boiler plant. There are three tanks: one hot water tank with a capacity of 160 m³ and two oil tanks that can hold 180 m³ each.
The slope of the roof, which is an important feature of the structure, is partly earth bank, partly overgrown roof. Both are covered with plant layers which are so thin that they occasionally dry out completely. This means poor living conditions for weeds and tall plants, but it does not affect the planted succulents and mosses. In this way, the hill maintains its precise shape and does not run wild and become overgrown with roots that can damage the underlying roofing membranes.
KLC2 is situated in an area where buildings associated with the airport are planned for the future. It was therefore appropriate to create a neutral and elegant plant which integrates with the surrounding area and huge baffle walls but does not dictate a specific style for the future.
Client: CTR I/S
Year: 2006
Location: Kastrup, Denmark
In collaboration with: Moe & Brødsgaard, Phil & Søn, Rambøll


