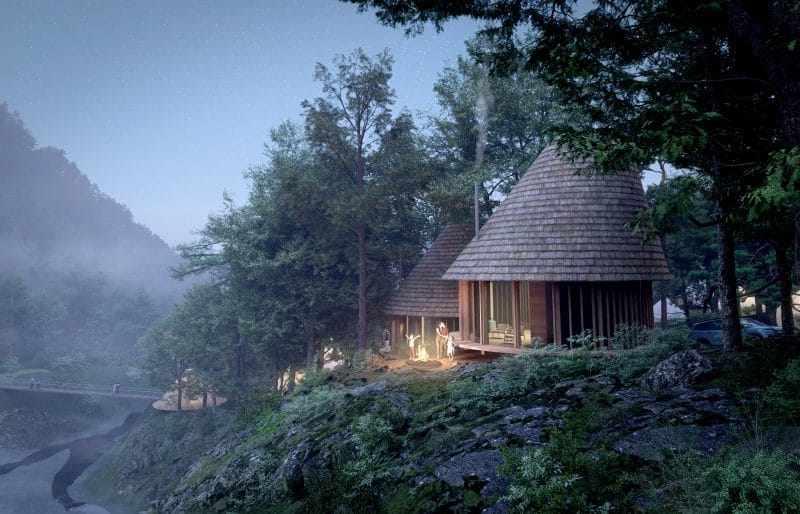Solution provider

We are an architectural office specialized in the fields of climate adapted landscapes, hybrid buildings and sustainable urban planning.
Case


We are an architectural office specialized in the fields of climate adapted landscapes, hybrid buildings and sustainable urban planning.
Add the case to your visit request and let us know that you are interested in visiting Denmark
Ugakei Circles is a sustainable tourism project located on the fringe of one of Japans most populated areas. The project marks a new shift towards low impact regenerative tourism, that focuses on developing regions sustainably.
The project marks a new shift towards low impact regenerative tourism, that focuses on developing regions sustainably.The new adventure park consists of three zones: an overnight section with cabins and platters for glamping tents, an area along the estuary where you can pitch your own tent and a learning area in nature where the activities are at the center. In the middle of the plan, a larger center building is built. The building will house the reception, shop and workshops and be a welcoming space for new guests.
It is our hope that our project will become the base camp for a new type of regional nature-based development that promote sustainable awareness and brings the gift of nature to many urban dwellers.”, says Flemming Rafn Thomsen, lead architect and Co-Founder of Third Nature.
Early civilizations in Denmark and Japan were founded in circular gatherings and were often centered around the appreciation of natural resources, fire, water and food. The circle is also a universal shape that symbolizes equality, openness and democracy. It has therefore become the core of the design-DNA itself that the group behind the project hopes to establish at the Ugakei Site in Inabe.
The architects have designed for optimal micro-climate conditions, like wind and sun, in order to enhance the seasonal use. The center building is revolved around a central courtyard that protects from the wind in the early and late season, and features an optimized roof profile, that catches the low sun rays in the winter season, and provides shade in the hot Japan summer semester.