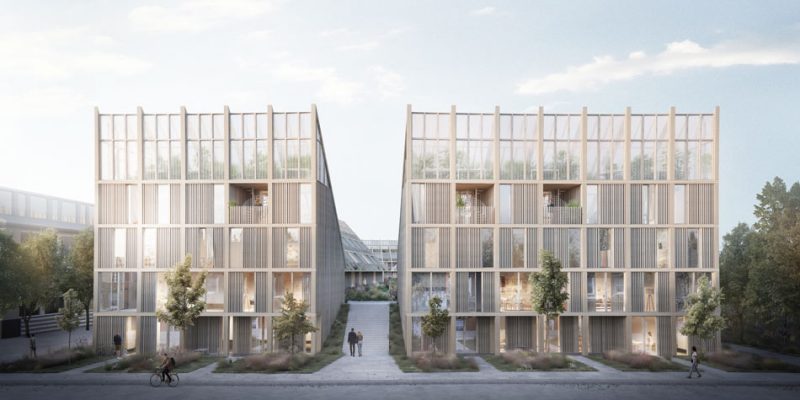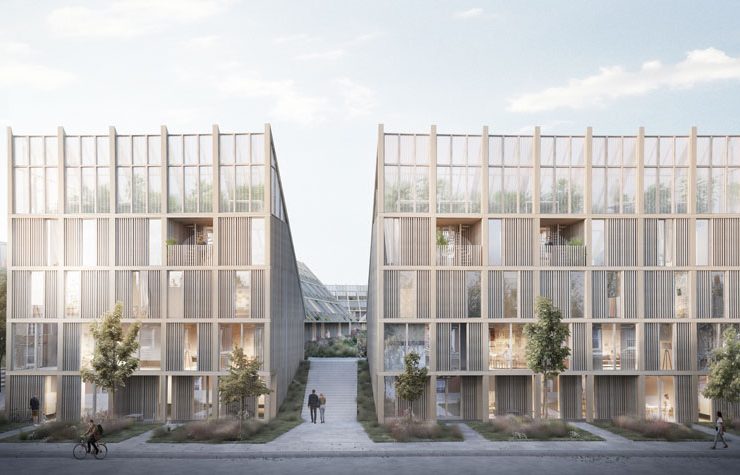Solution provider

We are an architectural office specialized in the fields of climate adapted landscapes, hybrid buildings and sustainable urban planning.
Case


We are an architectural office specialized in the fields of climate adapted landscapes, hybrid buildings and sustainable urban planning.
Add the case to your visit request and let us know that you are interested in visiting Denmark
The assignment was to create a building that could convey the transition between business and residential purposes. The focus was on creating a safe neighborhood and a good community, with good housing units with parking facilities for both existing and future needs. In ‘New Angle’ we translate the principles behind UN’s SDG goals into practice and the result is an attractive and robust townhouse building that can be adapted to the individual user. The concept is flexible and scalable and can be adjusted to meet different needs in size and home type.
ANGLED TOWNHOUSE HANDLES NOISE
‘New Angle’ shows how a new and sustainable housing typology, shaped in a perimeter block, can provide good and attractive housing conditions – inside and out. One of the main challenges of the site is traffic noise, coming from two different motorways and a ring road. While placing a conventional multi-storey building on the site may create a good shield for the noise nuisances coming from the traffic, it would consequently block the sunlight from getting into the building’s outdoor areas. With ‘New Angle’ the noise is handled without compromising on the housing and the quality of the outdoor spaces by allowing the form of the building to handle the noise nuisances.
The design of the high and special roof profile of the building shields the noise and the parking, which is established under a raised terrain beneath the building, allowing for a light open space on top. This enables a safe, lush, common yard in the middle with plenty of daylight. Furthermore, it ensures good daylight conditions for all dwellings and the roof’s angle allows for integrated solar panels with maximum performance.
