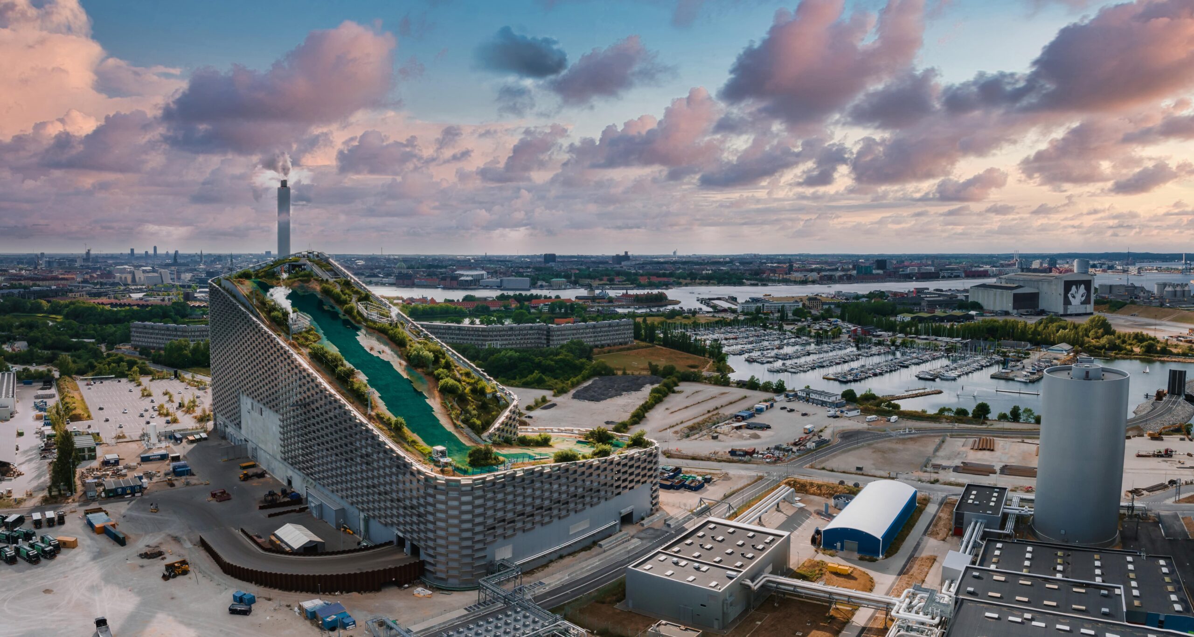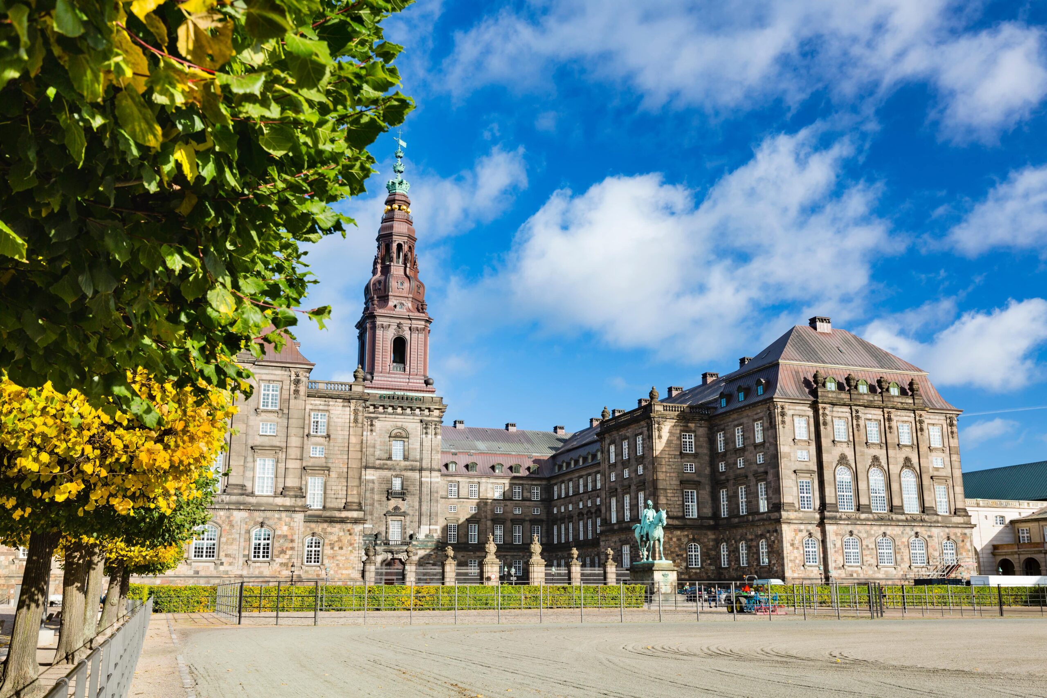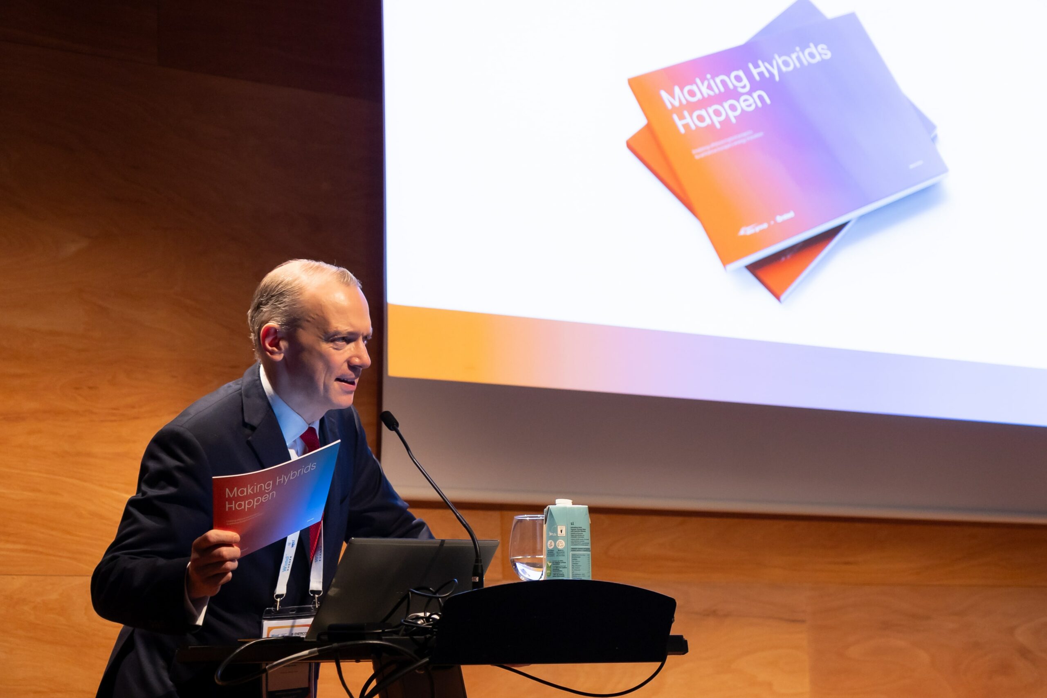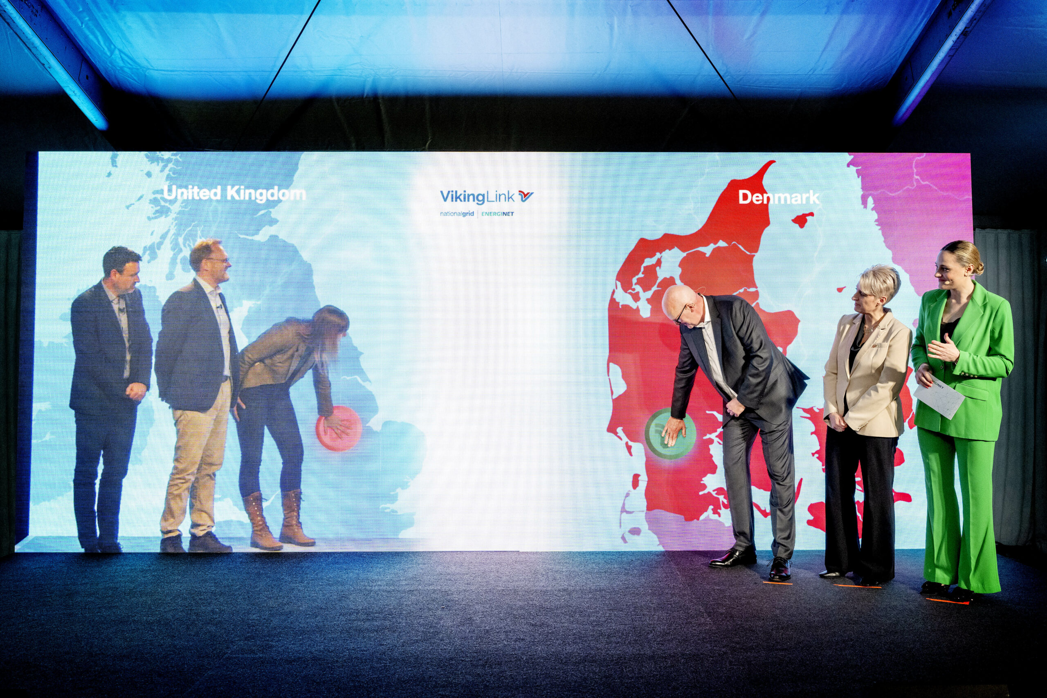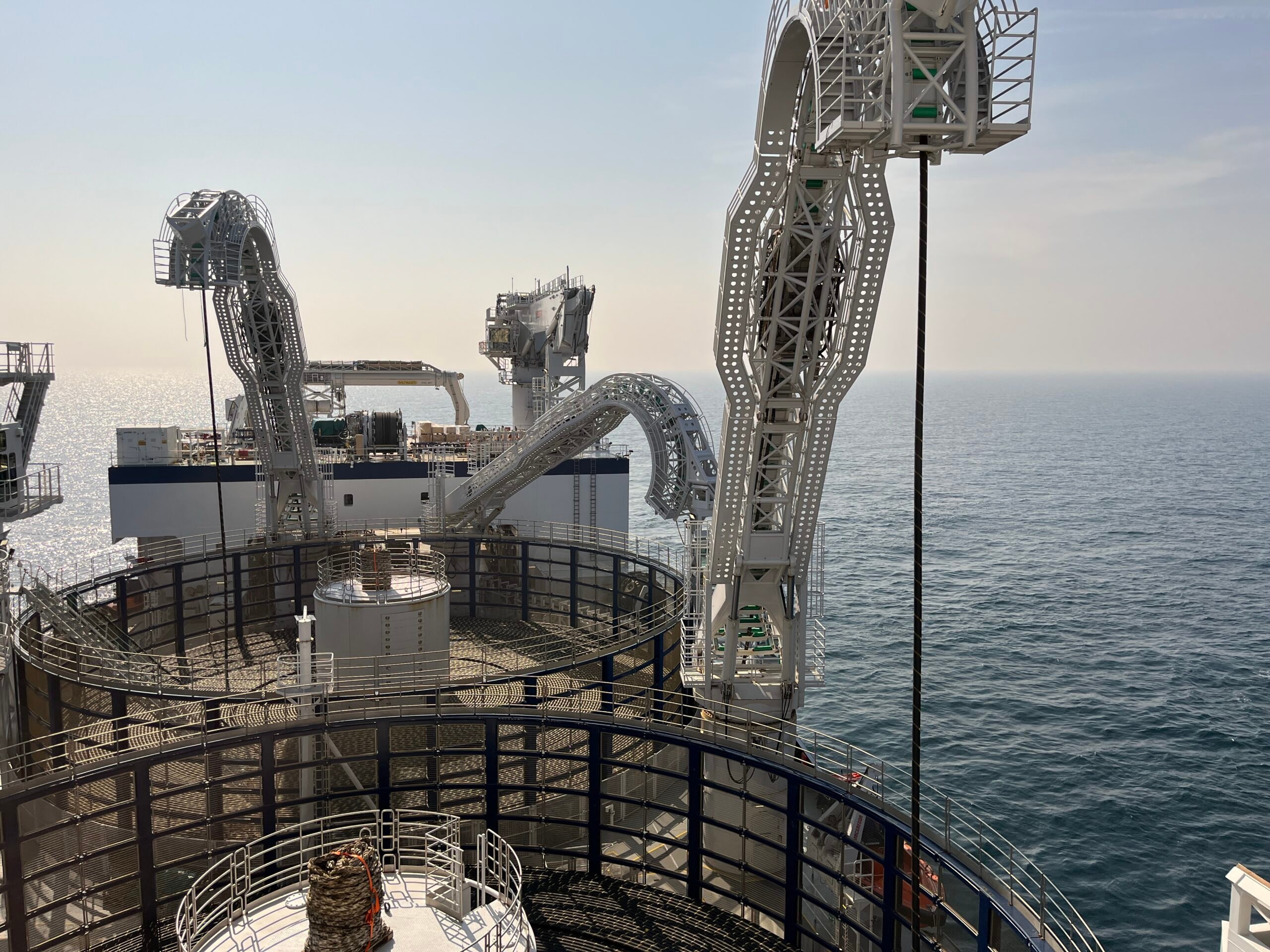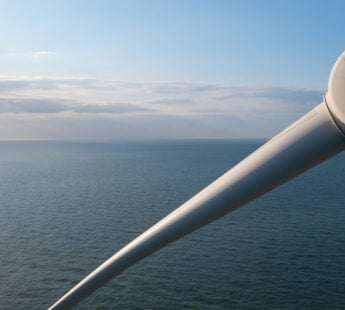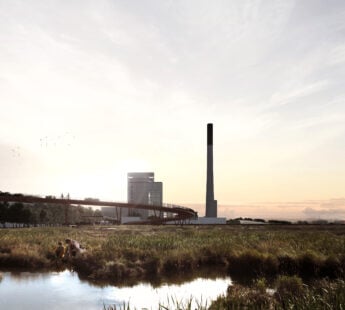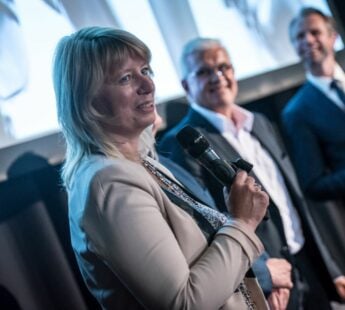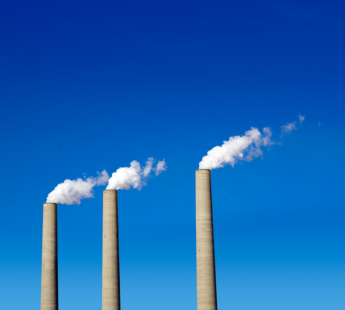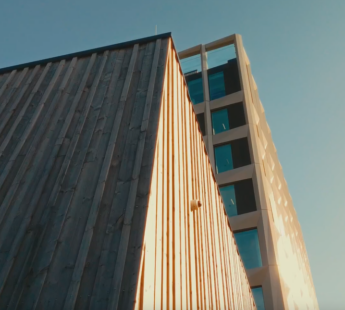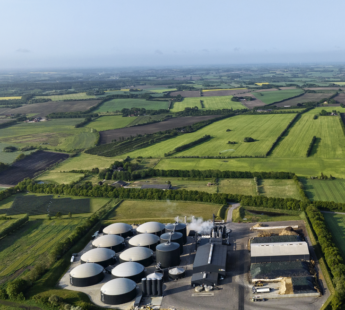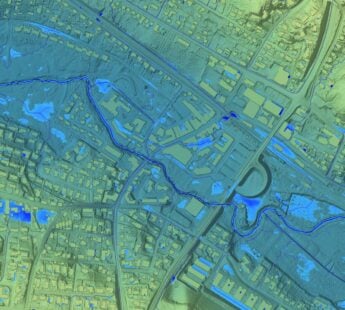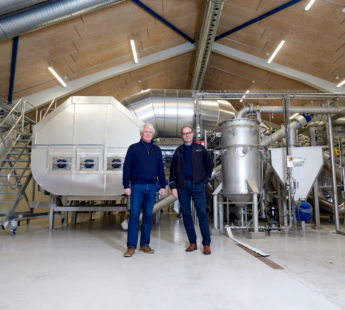News
Bioenergy
Biogas
Biomass
+10
Danish architects design new green energy facility in Hamburg


Here, an innovative waste separation plant with biogas production from household waste and separately collected bio waste, will work side by side with a biomass plant and a fuel replacement CHP plant. Together they constitute an important part in the green transition of Hamburg.
The Danish architect company Gottlieb Paludan Architects played a part in drawing the building, which will be covered in strings of bright metal plates and equipped with entrances and gates in a red colour scheme. Together they create a cohesive expression and visually combines the different tech-buildings.
- Related news: EU Agreement on Waste Reduction and Recycling
Skywalk and visitors centre
Besides working as an energy plant, the facility will – as mentioned – function as Hamburg’s green symbol.
Gottlieb Paludan Architects’ design, ’Grüne Lanterne’, points to the enlightened green rooms, which defines the exterior of the plant and symbolises the sustainability of the project.
Parts of the facility is open to the public, and a visitor centre is located on the buildings highest point with a view of Hamburg. A Skywalk directs the visitors all around the facility and to the visitors centre on top.
Exterior, planted rooms appear as a bright green lantern and function as a break on the Skywalk, where the visitor can witness the technical processes at close hand, through openings in the facade.
The construction in Hamburg begins in 2018.
- Related news: Organic Waste Sorting has Become Popular in Denmark
Experience with energy facilities
Gottlieb Paludan Architects have great experience in designing sustainable energy facilities and utilities.
The company cooperated with Schmidt Hammer Lassen on drawing the world’s biggest waste-to-energy plant in Shenzhen, China. The facility can incinerate 5,000 tonnes of waste a day, corresponding to a third of the waste from Shenzhen’s 20 million inhabitants. The facility will be provided with 44,000 square metre solar cells on its roof and will be finished in 2020.
Back home, the architect company designed HOFOR’s new biomass power plant bloc BIO4 at ‘Amagerværket’
- Related news: Denmark's First Organic Biogas Plant Inaugurated
BIO4 is a DKK 5 billion project and includes the establishment of Bloc 4, a new turbine building, a boiler and environment plant, a smokestack and two large biomass stocks. The existing harbour is expanded and two new cranes for unloading biomass from ships will be established. The overall project also includes demolishing an existing administration building and the construction of a new one.
You should consider reading
events
Carbon capture, storage and utilisation
+4
