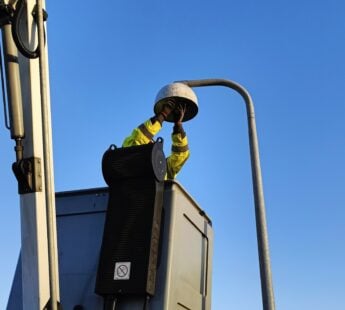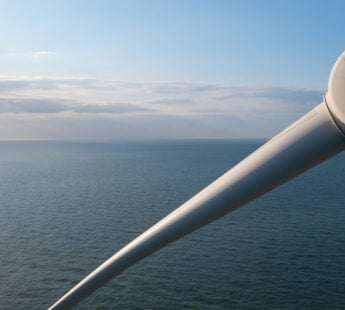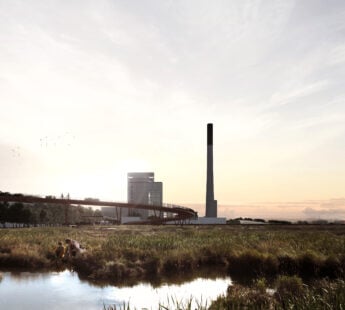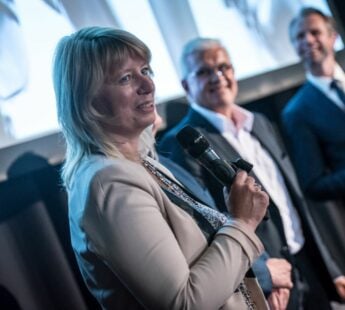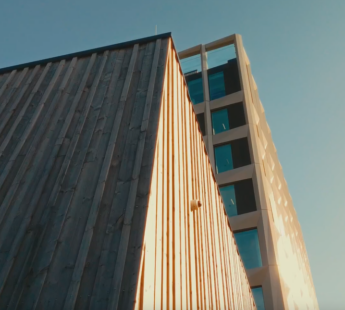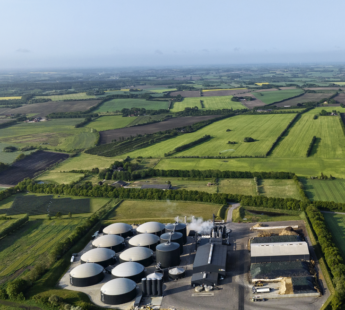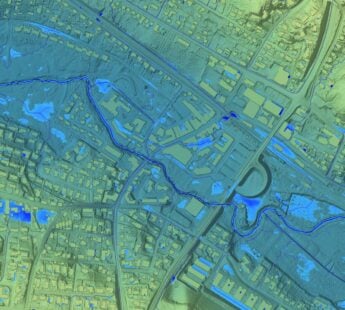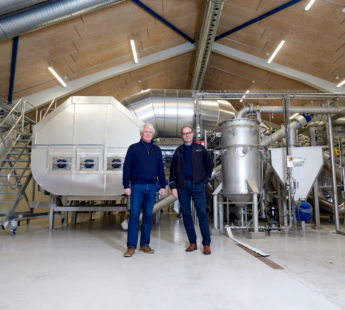In front of the golden library and cultural building in the northwest neighbourhood of Copenhagen, Schonherr has designed and supervised the construction of an active plaza that both harmonizes with the mixed programme of the building and the inherent qualities of the youthful neighborhood that contains both housing, small businesses and activity. The building and its plaza has been developed together with a high degree of interaction between indoors and outdoors – both physically, socially and visually.
The plaza is programmed as a result of a user involved process, which invited local citizens, clubs, and associations to put forward their wishes for a future public space in front of the library.
The library and the plaza has been built on the site of a former gas station and has become a landmark for the whole neighborhood in the development of the northwest neighbourhood of Copenhagen. It includes access for disabled and focuses on safety and visibility. The green elements function as a barrier towards the noise and stress from the street while bringing flowers, grasses, trees and multifunctional usability to the area.
The plaza is structured as a terraced grid with a module of 5X5 meters. The squares are used both as plant beds, plinths and as an open space. Two large 10X10 Densifalt squares invite to playing, running, dancing and ball gaming.
Additionally, the plaza has been designed as a LAR solution where 16,000 m³ of rain water are delayed and held back by slowly draining through the terraced grid to the plant beds. All the plant beds are fitted with a drain that leads excess water to the next level of beds. This solution is made possible by a difference in height of about 2 meters between the entrance of the library and the big road in front.
The plants, that both screen against the traffic noise and create smaller isolated spaces, are trees as plane, cherry, hawthorn, horse chestnut, shrubs such as dwarf lilac and also perennials such as anemone, geranium and lavender.


