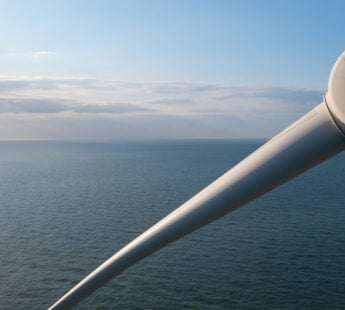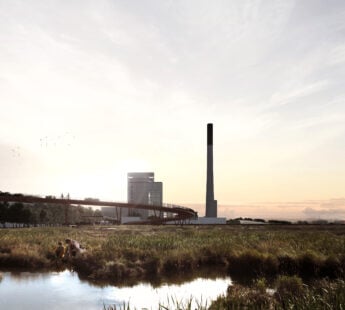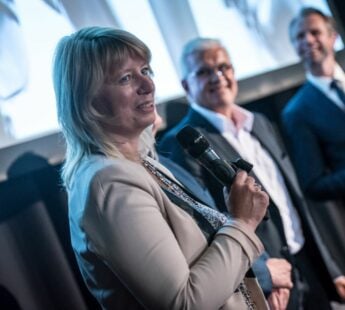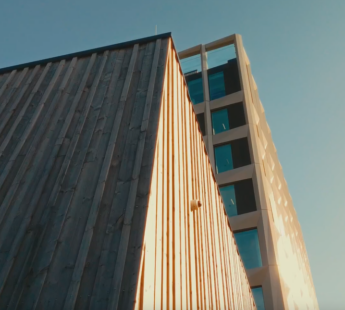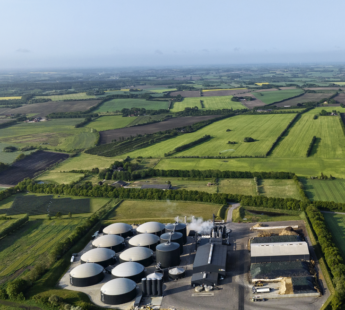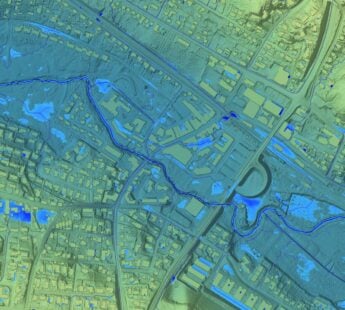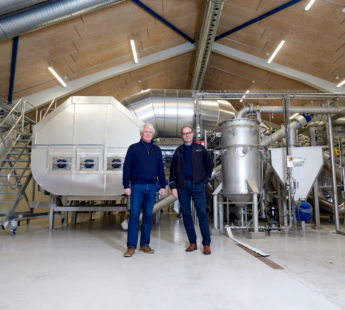In Grimstad in Norway two passive terrace houses of each 157 square meters are under construction in cooperation with the Norwegian ROCKWOOL company, who are hosting a website that follows the project down to the detail.
“We want to bring the Norwegian project into focus as we have the products and solutions that make it possible to build passive houses – also in Norway. The goal is to inspire others to build in terms of low energy,” says Senior Consultant Susanne Kuehn from ROCKWOOL Scandinavia.
What is a passive house?
The limit for energy consumption in a passive house is 15 kWh/m2 per year. A passive house is a construction form where the energy consumption is minimised as much as possible via passive initiatives.
The two houses are traditional Norwegian timber framing houses. Each will have an annual energy consumption that is one third of a normal house of the same size.
Insulation and technical solutions
350 mm insulation will be put in the walls, 500 mm on the roof and 300 cm on the floor. One of the houses has mechanical ventilation and the other natural ventilation, but both have heat recovery systems and solar panels integrated into the façade. Both houses are placed with the main facades towards the South. Thus, the huge solar panels and large windows will cover 60-70% of the hot water production.


