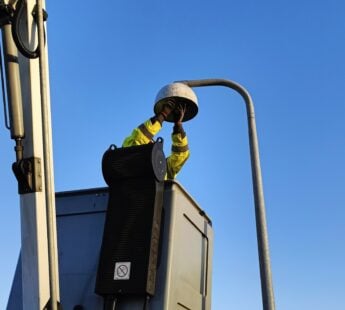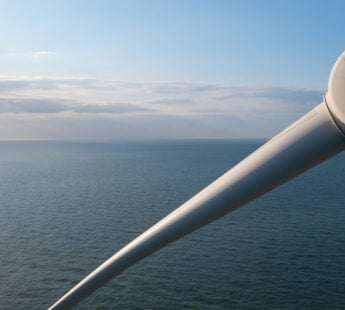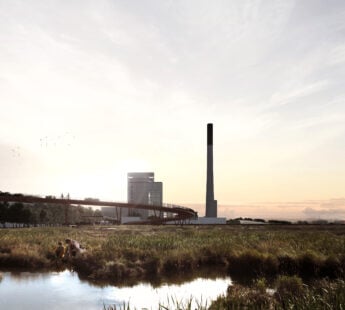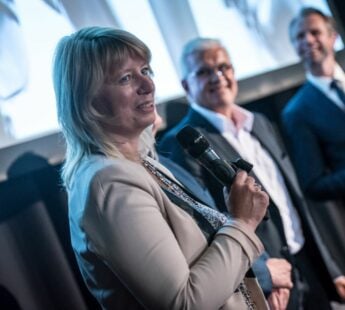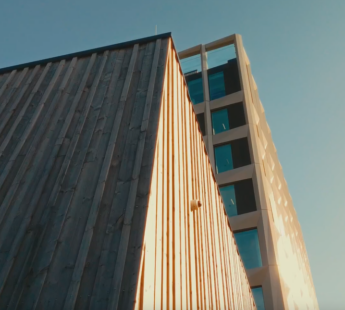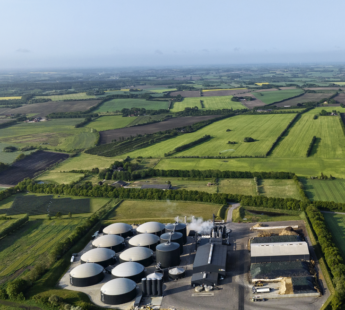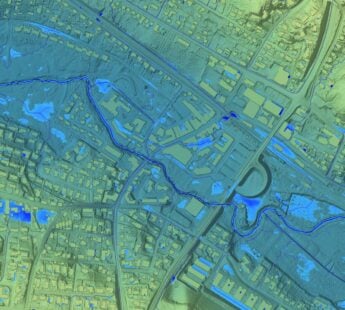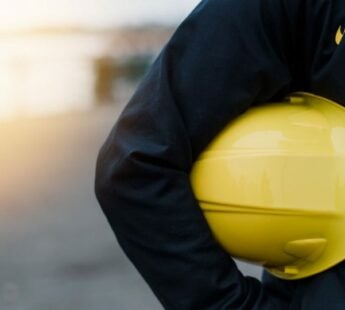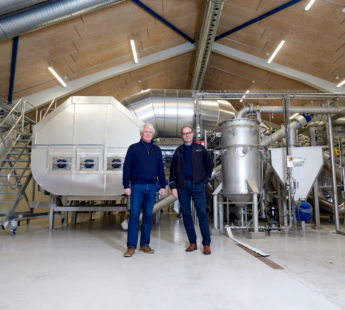In 2006, the Schröder family took over a house, which was originally built in 1952, neither the 129 m2 floor plan nor the energy usage level satisfied their expectations. With a yearly energy demand of 26,000 kWh/a, the house belonged to the lowest energy efficiency class "I" - if not even lower.
“The overriding goal for the refurbishment was to reduce the energy consumption. In the beginning we only wanted to modernise the basics, but it soon became a much bigger project,” says Markus Schröder.
Building year
1952
Renovated
2006
Energy consumption
The Schröder house was refurbished from roof to basement and the result was a 70% saving in energy costs. The energy efficiency concept was divided into three parts:
1. Minimizing the transmission losses
2. Increasing the air tightness of the building and installing a mechanical ventilation system
3. Changing the heating system to renewable energy sources
The refurbishment took several months and the result of all the various measures were tested right after the completion of the project. The future yearly energy demand of the house was calculated to decrease from 26,000 kWh/a to approximately 12,500 kWh/a and the house now belongs to energy efficiency class "A".
Insulation and technical solutions
To minimize transmission losses, the entire building envelope was insulated from top to bottom. The roof was insulated with 360 mm stone wool, the horizontal division between basement and ground floor was insulated and finally 180 mm external wall insulation was installed. Other technical solutions were:
- New, double-glazed, low energy windows which can be shadowed in hot summers to avoid summer overheating
- A mechanical ventilation system was installed throughout the house.
- The original heating system (a combination of an electrical floor heating system and electrical night storages) was replaced by a modern wood pellet heating system.


