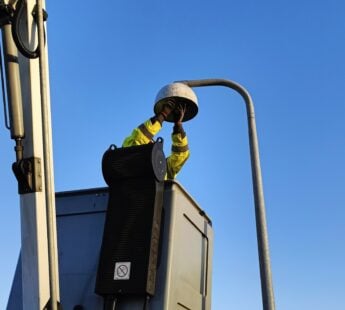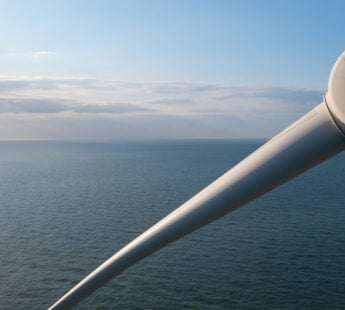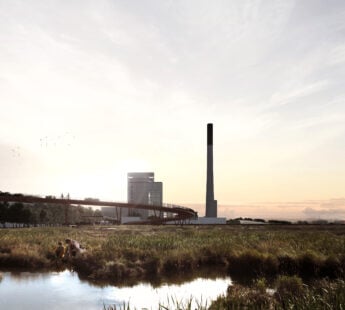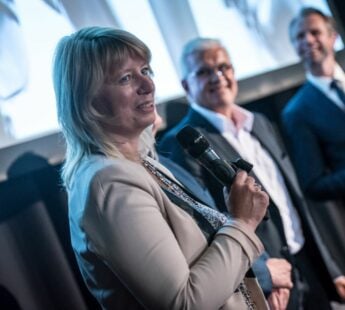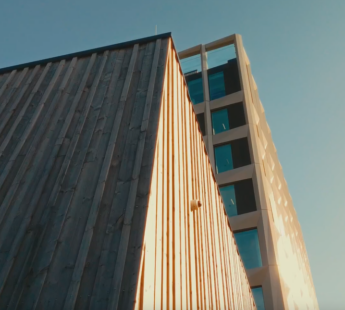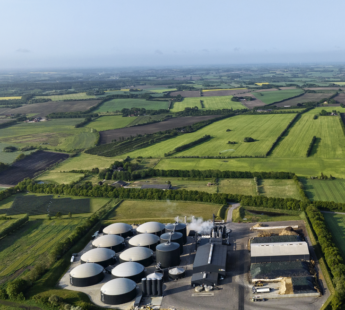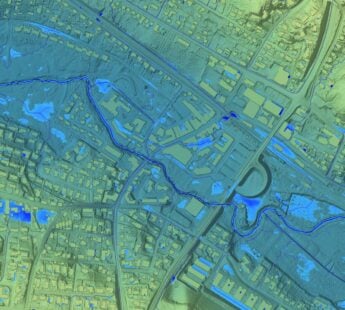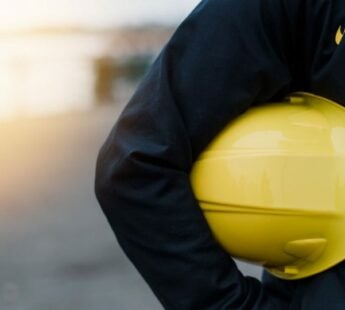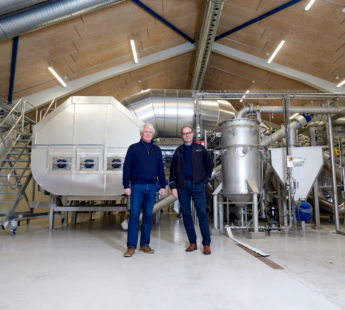The Danish interactive science centre The Experimentarium has undergone a huge transformation into an architecturally and environmental exciting building that combines old and new. This has required high-quality engineering skills. Sustainability is a founding principle, and the new building is a low energy building with solar panels on the roof, and rainwater is used to flush the employee toilets. Unfortunately, it is not permissible to use rainwater in the public toilets.
Room for experiments
The reconstruction work has resulted in a larger and updated Experimentarium. The building can accommodate more visitors and has new and exciting facilities for school visits. On the roof, visitors will find an outdoor interactive exhibition area and a café with a roof-top terrace. In the end of the building, we find the building's iconic symbol: a floating, copper-clad staircase. The steel staircase is more than 100 metres long, weighs more than 160 tonnes and is covered with 10 tons of copper. The facades of the old building were worth preserving so a symbiosis was created between the old and the new building, and as much as possible was recycled.
“Curiosity is the fundamental principle that the Experimentarium is built on. We want to light a spark in children and young people and give them the motivation to investigate and understand our wonderful world. That curiosity is now getting a new, spectacular and flexible space. We have doubled the exhibition area, and with the roof terrace, the Experimentarium has become a real all-year-round attraction”, says Kim Gladstone Herlev, Managing Director for the Experimentarium.
The art of engineering in 3D
Orbicon has been part of the project from the start. The ambitious architectural project has been demanding on the construction team as different elements and staircases were to hand and float freely without supports.
“The building's architectural form has meant that it has been an extremely difficult construction project. A ceiling-high truss with a span of up to 45 metres is used to support the open areas with a minimum number of columns together with the cantilevered and almost floating parts of the building. The building was planned in 3D to effectively control the challenging geometry and, not least, the complex static calculations”, says Martin Ledgaard-Sørensen from Orbicon.
In addition to construction planning, Orbicon has project-managed soil, heating, water and sanitation, electrical works, plumbing, electrical fittings, fire safety, environmental cleaning and investigation, acted as working environment co-ordinators and supervised both the installation and the construction phase.
The first Experimentarium opened its doors in 1991 and has had approximately 8.2 million visitors since.


