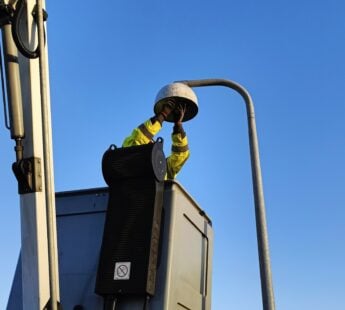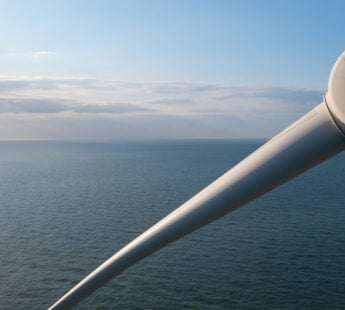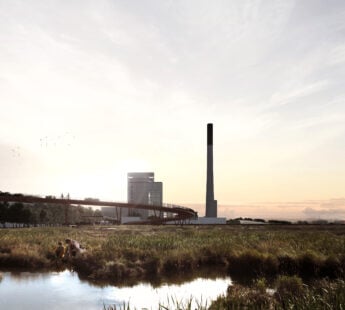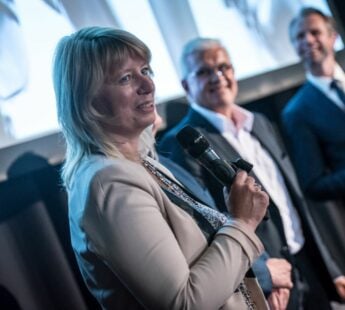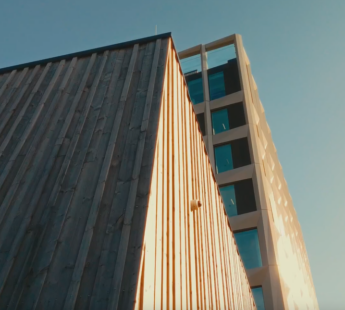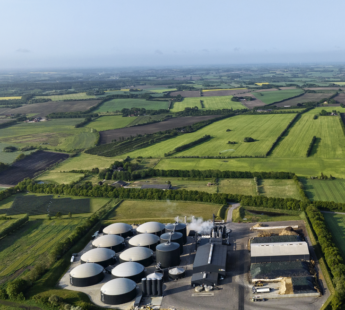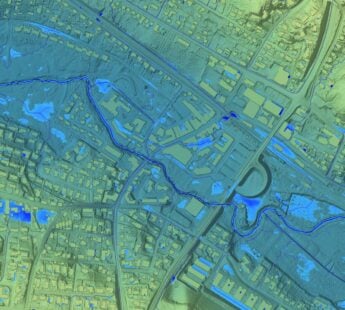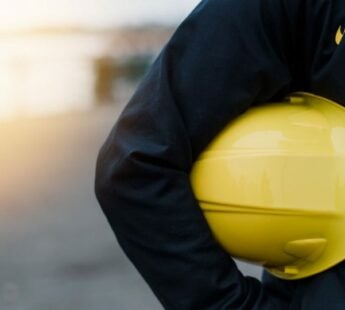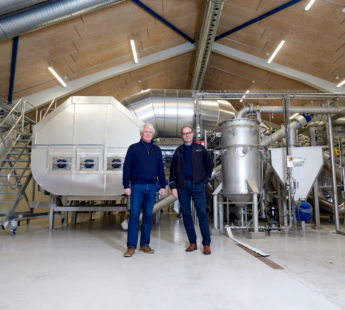Case
Energy efficiency in buildings
Resource efficient production
Langvang Multifunctional Sports Centre

Want to see this solution first hand?
Add the case to your visit request and let us know that you are interested in visiting Denmark
Langvang Multifunctional Sports Building is a combined sports hall and community centre consisting of a series of different multifunctional arenas for activities and events. The project is the result of an invited two-phased competition won by LETH & GORI in collaboration with Elkiær + Ebbeskov.
The programme includes indoor athletics facilities with a 200m running track, 60m running track, and facilities for high jump, long jump, pole vault, javelin, discus, hammer throw and short put, along with different arenas for sports, a 200m roller skating track, play areas, dressing rooms, offices and meeting facilities for the sports clubs and a café. The roof of the building is also designed as an activity landscape which facilitates runners, skaters, bikes, roller skating and skiing in wintertime.
One of the sustainable ideas in the project is the double programming of space – for example double use of the indoor running tracks for roller skating or fencing or mattresses for athletics that are used for martial arts and high rope climbing routes. This results in a denser and livelier building and saves both construction cost and running costs – social and economic sustainability at the same time.
The different areas of the building can work as individual units with a controlled indoor climate and different room temperatures. This results in a very optimised building complex where the different areas of the building can perform to the precise programmatic demands and. In addition the individual building areas can be open to the outside and connected to the landscape around the building.
More info here: www.lethgori.dk/langvang/
