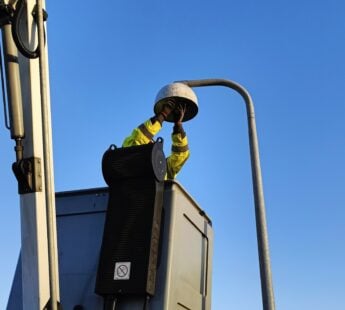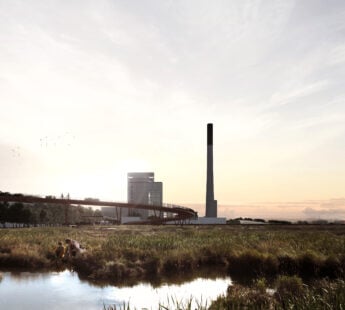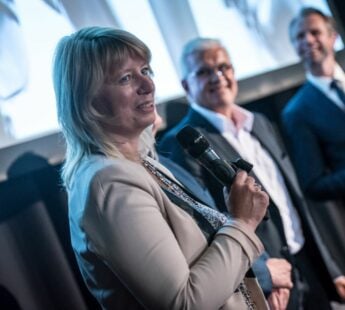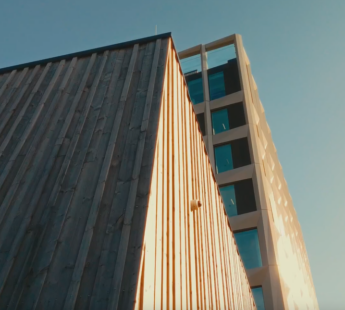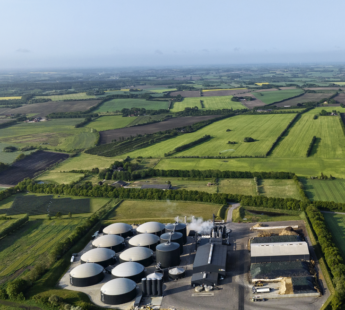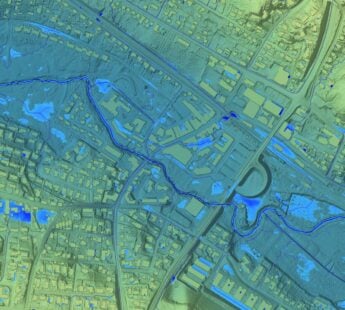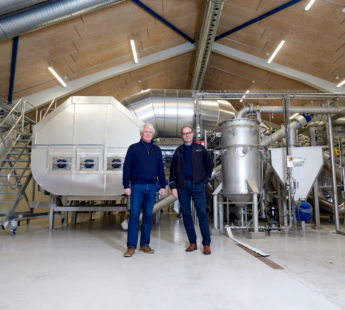Nørreport Station is Denmark's busiest transport hub and following the transformation, it has become an urban space with a focus on the needs of cyclists and pedestrians.
The redesign and redevelopment of Nørreport Station is the outcome of the collaborative efforts of Gottlieb Paludan Architects (GPA) and COBE. Urban life, passenger flow, transparency and accessibility are key values of the project.
The station forecourt creates cohesion and direct pedestrian access to the old city. Cyclists reach the station from all directions and their needs have been considered with a number of recessed bicycle ‘beds’ for 2,100 bicycles distributed all over the station square. The project fell into three parts: modernization of the platform for long-distance trains, renovation of the bridge structures supporting the ground deck above the station tunnels as well as the urban space sub-project with new designs of the station forecourt and buildings, pavings and surfacings, bicycle parking, access and traffic arrangements. GPA was involved in all three sub-projects and coordinated among the members of the client organization.
GPA was lead consultant on the urban space sub-project and served as sub-consultant to Sweco (former Grontmij) on the other two sub-projects. For example, GPA handled the processes and communication in relation to user groups and stakeholders, was responsible for the construction tender and conducted technical supervision on all sub-projects.
Client: Banedanmark, DSB, Copenhagen Local Authority
Year: 2015
Location: Copenhagen, Denmark
In collaboration with COBE Architects


