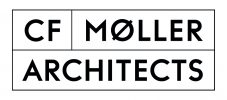Solution provider

Case
Buildings
Circular building design
Energy efficiency in buildings
+3


Add the case to your visit request and let us know that you are interested in visiting Denmark
The centre has been planned to occupy three parallel bands surrounding a main avenue. One of these bands contains the main entrance, office and staff facilities, together with an area with loading ramps for trucks, while the second contains an automated sorting facility, and the third fully-automated mini-load stores.
The idea was to create an industrial building that would go far beyond typical standardised solutions for logistic facilities. The complex is formed as solid, sculptural structures, clad with wooden slats and transparent foils allowing glimpses of the cranes at work. Emphasis has been on good workplace design, sustainability, health & safety, and closeness to the landscape.
Although the centre is large and efficient as an airport, it has been designed with an architectural sensitivity that is able to lend the advanced technical equipment a human expression: By combining raw technology with good materials, plenty of daylight and a strong social focus, it goes far beyond mere functionality. It also has a strong, sculptural presence and is designed in harmony with the landscape. Altogether, it aims to set new standards for a green development of the industrial sector - making it a continuation of the very best in the modern Scandinavian tradition.
The building has been designed on a 65 ha greenfield site with visibility from the motorway, which has been an important aspect in the ambitious design and landscape design brief from the client. The site is designed as a natural area within an inner landscape circle, with 10 ha oak wood planting, wetlands (including a 5 ha lake) and meadows creating a rich biodiversity, with a focus on upholding and recreating the ecological values of the original site. The site layout is future-proofed using a "Plug-n-play" principle, allowing the extension of the building's capacity (up to 150,000 m2) within the same logistical layout and landscape design.
Using the holistic BREEAM as guideline, the centre sets new standards for low-energy industrial construction in Denmark: Highly insulated envelope, passive solar design (north-oriented office sections, large shading overhangs, green courtyard etc.), FSC-certified pine slats cladding, use of renewable energy with biofuel + solar on-site energy supply, integrated landscaped rainwater management, large-scale green roofs, use of daylight, controlled electrical light, translucent lightweight ETFE-foil facades, and specially developed state-of-the-art low-energy machine equipment (reducing consumption by 75% compared with standard sorting plants) are unique features.