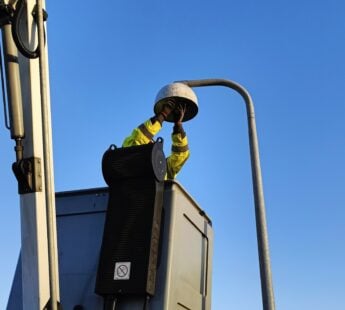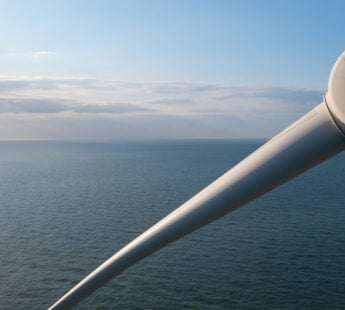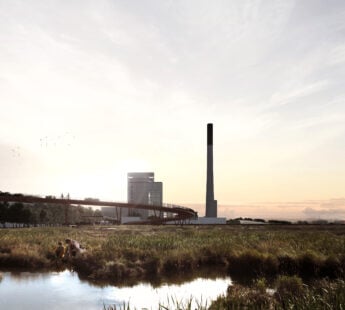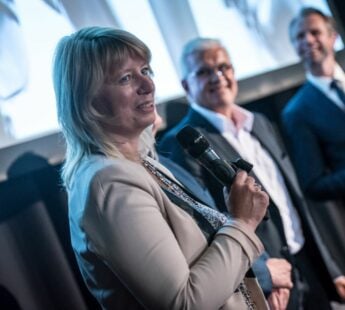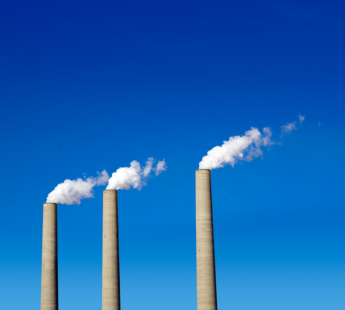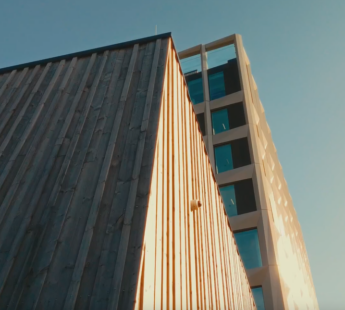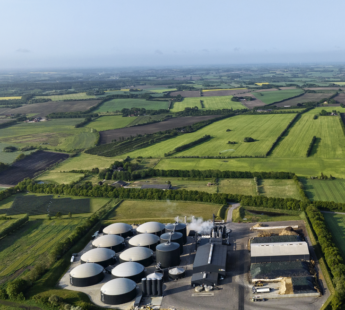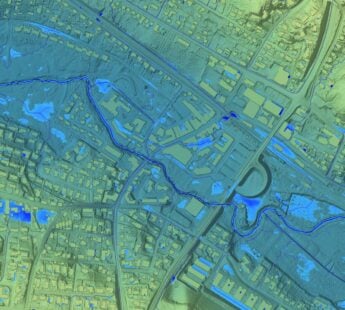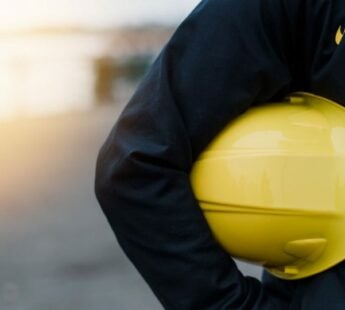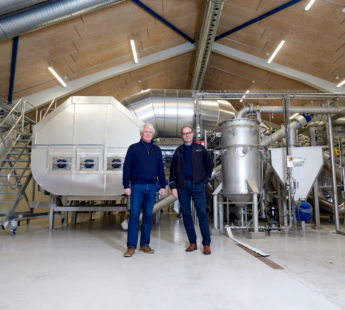3XN’s design for Swedbank is an innovative interpretation of the core values of the organization - openness, simplicity and care for staff and the environment - all materialized in a modern office space with emphasis on transparency, Scandinavian simplicity and a dynamic social environment. Thus the architecture is based directly on the organization's profile as at once a solid, financially sound and modern bank interpreted through 3XN's philosophy about behavior and architecture.
The architectural theme is a folded triple-V structure that breaks up volumes and creates an inviting democratic environment in and around Swedbank’s new head office building. The triple-v solution means that the employees are located closer to each other on undisturbed working islands than in a traditional office wing. That contributes to shorter distances, good internal communication, visual contact and knowledge sharing between departments. The location of the atria on the outside emphasises the organisation’s extrovert attitude, bringing daylight in and providing a view out from the offices. A compact building is also created with a smaller overall surface, reducing energy consumption.
The legs of the Vs are linked across the atria by open footbridges, making them more than internal shortcuts with extra office space and providing visual contact – they also create variation between the floors. The office floors thus feature openness and varying spaces designed to ensure a healthy working environment with a clear, human scale in a large building.
The office floors are open plan in the tips of the Vs, organised as desk islands, with service facilities grouped in a central axis running through the building. The axis provides a natural corridor as the shortest route through the building, and creates a natural division into smaller spaces as a room within a room. By grouping kitchenettes, wardrobes, lounge areas etc. into the axis, spaces for informal meetings and discussions are created.
The new headquarters has received a Gold certification from the Swedish sustainability rating system, the ‘Miljöbyggnad.’
The building’s features, such as customized lighting and ventilation, contribute to significant energy savings. In addition, a cooling system referred to as ‘free cooling’ is used throughout. ‘Free cooling’ is an economical method of using low external air temperatures to assist in chilling water, which can then be used for air conditioning systems. The chilled water can either be used immediately or stored for short or long term use through borehole storage. Swedbank has 60 drill holes of 200 meters under the building for such storage. The system design of free cooling is renewable and environmental friendly, with large energy savings.
Swedbank will offer an opportunity for each employee to monitor their own consumption of electricity through their own computer. In this way, employees can influence their impact through concrete activities, such as turning off the computer, monitor and lighting when leaving their workplace.
The building features a green roof. All materials were chosen for their long lifespan, robustness, and ease of maintenance and cleaning.


